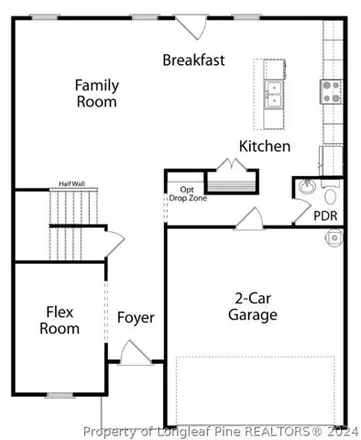Presley St Lot , Raeford, Home For Sale
210 Presley St Lot 27, Raeford, North Carolina, 28376
About This House
Protect Yourself From Rental Scams
While we strive to provide accurate and timely information, it's essential to remain vigilant and do your due diligence when considering rental properties. Make sure to follow expert tips to reduce the risk of fraud when renting a new apartment.
Similar Houses for Sale Nearby

$269,999
$269,999
Available: Right Now
New Construction! The Parkton floor plan by Furr Construction is currently under construction and scheduled for completion in mid-September 2024. This ranch-style home features 3 bedrooms and 2 full bathrooms. Enjoy the open-concept living area, form...

$269,999
$269,999
Available: Right Now
Presenting the Parkton floor plan by LA Residential, currently under construction and scheduled for completion in mid-September 2024. This charming ranch-style home offers 3 bedrooms and 2 full bathrooms. Key features include: An open-concept living ...

$269,999
$269,999
Available: Right Now
New Construction! The Parkton floor plan by Furr Construction is scheduled for completion in mid-September 2024. This ranch-style home features 3 bedrooms and 2 full bathrooms. Enjoy the open-concept living area, formal dining room, and breakfast noo...

$269,900
$269,900
Available: Right Now
The residence is currently under construction. Welcome Home! The Augusta Floor Plan by LA Residential is a stunning 3-bedroom, 2-bathroom ranch-style home. Upon entry, you are welcomed by an oversized foyer leading to the family room and kitchen. The...

$294,999
$294,999
Available: Right Now
Welcome Home! This new construction, open-concept floor plan is exactly what you've been looking for. Enter through a stunning two-story foyer into a spacious living room, perfect for entertaining. The kitchen features a lunch bar and overlooks the d...

$269,999
$269,999
Available: Right Now
New construction ! The Ridgeland floor plan by Furr Construction features 3 bedrooms and 2 full bathrooms. A charming foyer welcomes you into the open living room, ideal for entertaining. The kitchen offers ample cabinet and countertop space, ...



