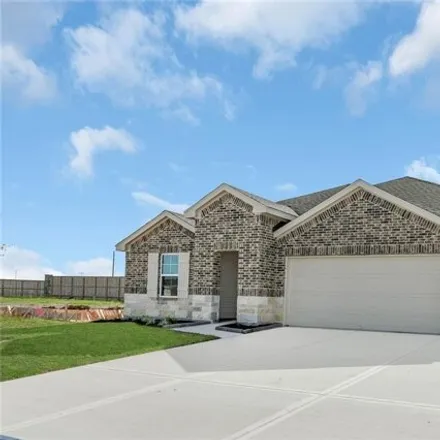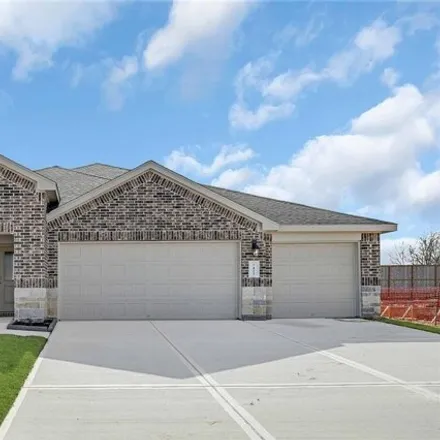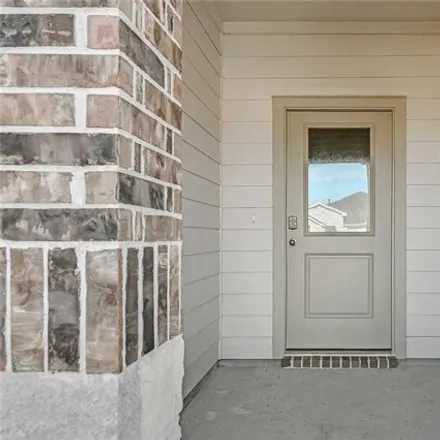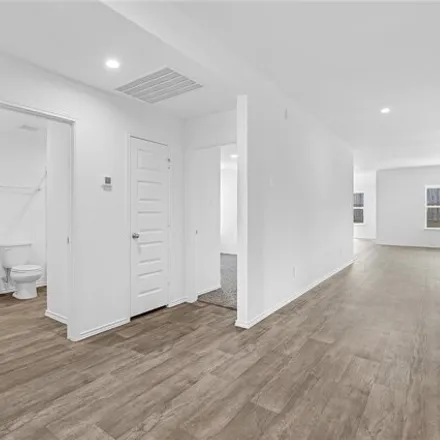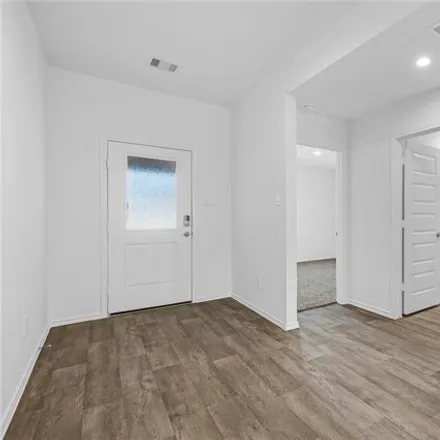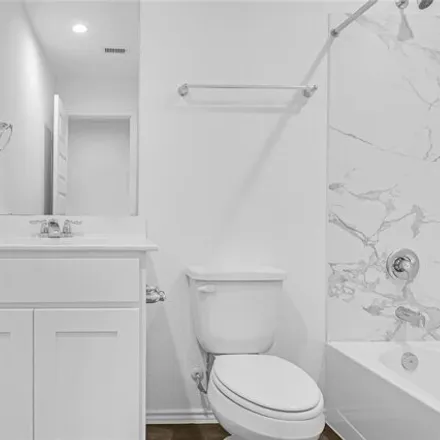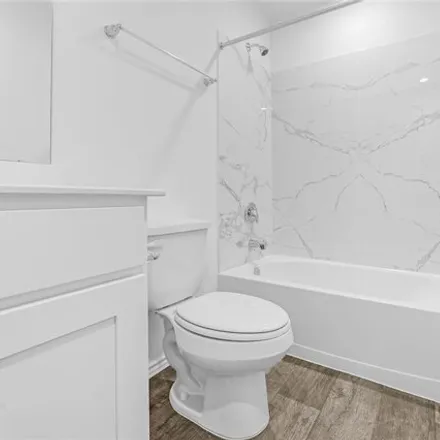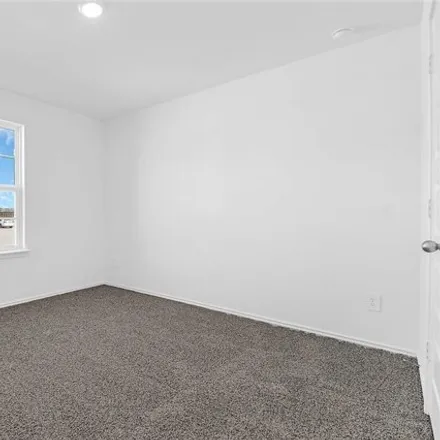Home For Sale In Rosenberg, Texas
3035 Sycamore Run Ln, Rosenberg, Texas, 77469
About This House
Protect Yourself From Rental Scams
While we strive to provide accurate and timely information, it's essential to remain vigilant and do your due diligence when considering rental properties. Make sure to follow expert tips to reduce the risk of fraud when renting a new apartment.
Similar Houses for Sale Nearby

$411,990
$411,990
Available: Right Now
The Maverick plan is a one-story home featuring 5 bedrooms, 3 baths, and 3 car garage. The kitchen includes a breakfast bar with beautiful counter waterfall granite tops, white cabinets, stainless steel appliances, corner pantry and connects to the l...

$379,990
$379,990
Available: Right Now
The Maverick plan is a one-story home featuring 5 bedrooms, 3 baths, and 3 car garage. The kitchen includes a breakfast bar with beautiful counter waterfall granite tops, white cabinets, stainless steel appliances, corner pantry and connects to the l...

$369,990
$369,990
Available: Right Now
The Maverick plan is a one-story home featuring 5 bedrooms, 3 baths, and 3 car garage. The kitchen includes a breakfast bar with beautiful waterfall granite counter tops, white cabinets, stainless steel appliances, corner pantry and connects to the l...

$385,990
$385,990
Available: Right Now
The Courtland plan is a one-story home featuring 4 bedrooms, 3 baths, and 3 car garage. The kitchen includes a breakfast bar with beautiful waterfall granite counter tops, white cabinets, stainless steel appliances, corner pantry and connects to the ...

$380,990
$380,990
Available: Right Now
The Fairfield plan is a one-story home featuring 4 bedrooms, 3 baths, and 3 car garage. The open-concept living area includes a gourmet kitchen with beautiful waterfall granite counter tops, white cabinets, stainless steel appliances, a corner pantry...
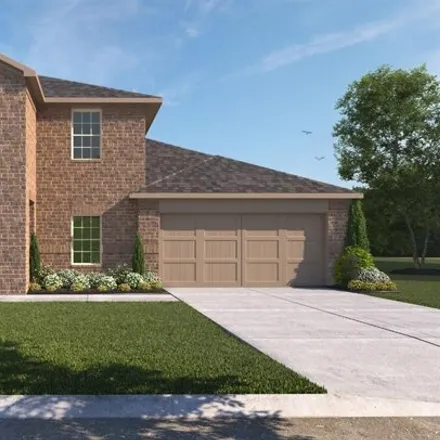
$423,990
$423,990
Available: Right Now
The Lancaster plan is a two-story home featuring 4 bedrooms, 3 baths and a study. The gourmet kitchen includes waterfall granite counter tops, white cabinets, stainless steel appliances and open concept floorplan with a corner walk-in pantry. The pri...
