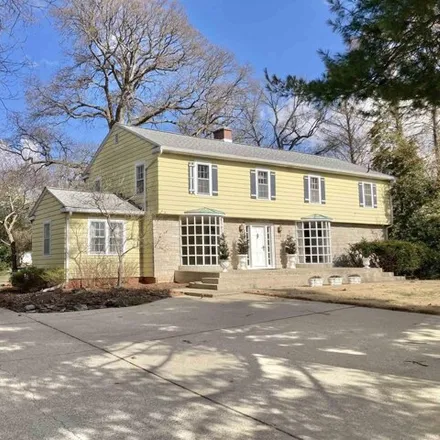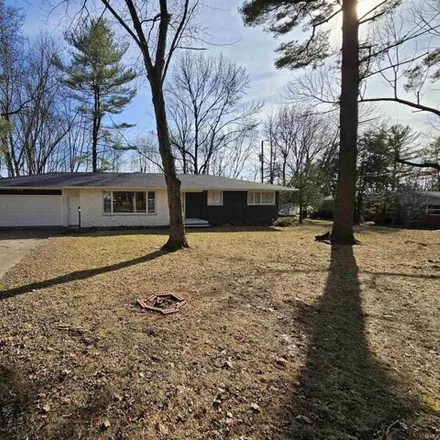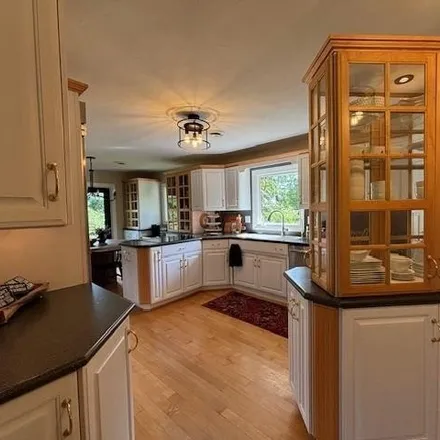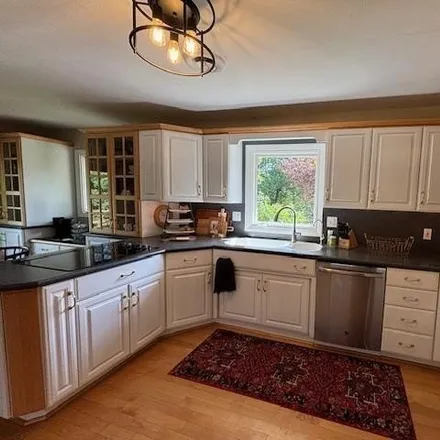N Summit Dr, Vincennes, Home For Sale
1199 N Summit Dr, Vincennes, Indiana, 47591
About This House
Protect Yourself From Rental Scams
While we strive to provide accurate and timely information, it's essential to remain vigilant and do your due diligence when considering rental properties. Make sure to follow expert tips to reduce the risk of fraud when renting a new apartment.
Similar Houses for Sale Nearby

$349,000
$349,000
Available: Right Now
Looking to move? This home is ready for you. Come out to Harrison Estates and see this beautiful brick Harrison built home. The home comes with 3 bedrooms, 2 baths, 2 living areas, an 2 car attached and 2 car detached garage. All of this is sitting o...

$274,900
$274,900
Available: Right Now
Very attractive interior and exterior. Family room has vaulted ceiling and many windows, plus fireplace. Living room also has a fireplace. Side cabinets in living room can be removed. New carpeting and interior paint, updated baths and hardware, wood...

$350,000
$350,000
Available: Right Now
Character and Curb appeal on the edge of town... Features include a NEW furnace (JAN 2024); refinished hardwood floors on the main level by Tom Haflich (JAN 2024); an oversized kitchen w/ stainless steel appliances, island w/ gas cookto...

$287,900
$287,900
Available: Right Now
Great stone exterior home on a cul de sac. Lots of updates including roof, windows, furnace, electrical, plumbing, bathrooms, hardwood floors throughout. This home offers 3 bedrooms and 2 full bathrooms with one bathroom having a stand up shower. Gre...

$299,900
$299,900
Available: Right Now
: Check out this recently remodeled home located just minutes from Vincennes! This home has a spacious living room with large picture window, an eat in kitchen with plenty of counter space on the concrete countertops, Stainless Steel Appliances inclu...

$279,900
$279,900
Available: Right Now
3 Bedroom, 2 full bath home on a cul-de-sac. Fenced back yard in-ground pool and deck. Storage barn with a roll up door. Also, there is ground in back yard outside of the fence. Large Family room. Owner's suite. Open concept living, dining and kitche...








