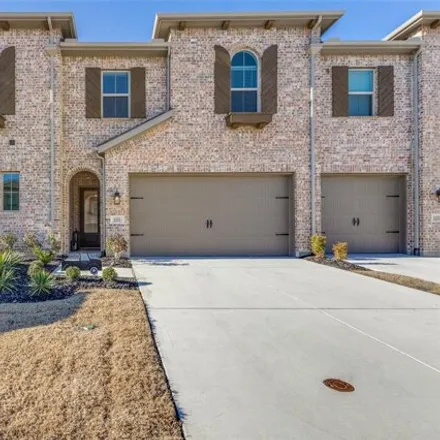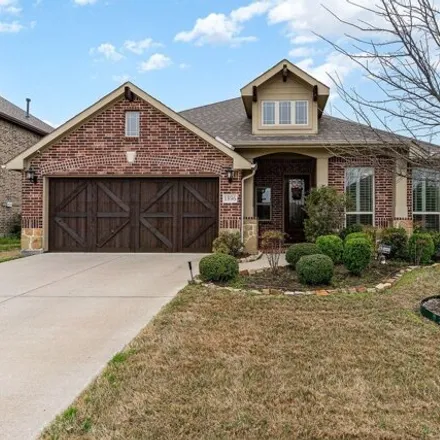Queensdown Way, Forney, Home For Sale
1126 Queensdown Way, Forney, Texas, 75126
About This House
Protect Yourself From Rental Scams
While we strive to provide accurate and timely information, it's essential to remain vigilant and do your due diligence when considering rental properties. Make sure to follow expert tips to reduce the risk of fraud when renting a new apartment.
Similar Houses for Sale Nearby

$389,900
$389,900
Available: Right Now
This barely lived in Highland Home offers a 2-story floor plan with 3 bedrooms (master up), 2.5 baths, family room, loft and dining area. The soaring ceilings capture attention in this beautiful townhome. The kitchen is adjacent to dining area for co...

$323,900
$323,900
Available: Right Now
MLS# 20714781 -Built by Trophy Signature Homes - September completion! ~ The Turquoise is a divine single-story floor plan offering the flexibility you need to unlock your creative energy. A flex room near the front of the house could be a home offic...

$435,900
$435,900
Available: Right Now
Home office with French doors set at entry with 11-foot ceiling. Open kitchen offers center island and corner walk-in pantry. Dining area is adjacent to open family room with wall of windows. Spacious primary suite. Dual vanities, garden tub, separat...

$410,000
$410,000
Available: Right Now
Nestled in the heart of Devonshire, is an exquisite one-story residence that redefines home. Step into a gorgeous rotunda entry that leads to a smartly designed living space, seamlessly blending sophistication with comfort. The formal dining area set...

$415,000
$415,000
Available: Right Now
Beautiful one story home in Devonshire. You will love the classy, inviting front door boasting of metal accents. This charming home features an open floor plan with wood floors that adorn the living room, nook, dining room, primary bedroom, office, a...

$390,000
$390,000
Available: Right Now
Welcome to this stunning2, 540sq ft home in the desirable Devonshire community. This home offers an open-concept design with a grand living area, a charming stone fireplace, and large windows that flood the space with natural light. The gourmet kitch...








