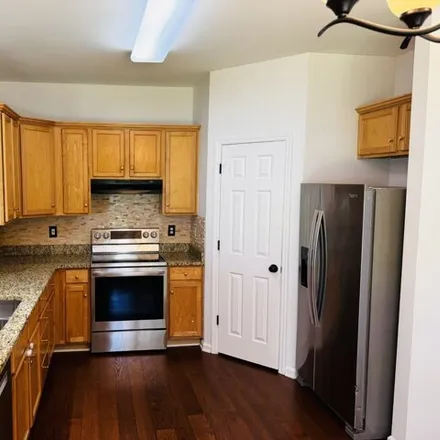Glenridge Dr, Nashville, Home For Sale
1700 Glenridge Dr, Nashville, Tennessee, 37221
About This House
Protect Yourself From Rental Scams
While we strive to provide accurate and timely information, it's essential to remain vigilant and do your due diligence when considering rental properties. Make sure to follow expert tips to reduce the risk of fraud when renting a new apartment.
Similar Houses for Sale Nearby

$499,900
$499,900
Available: Right Now
Cul-de-sac home in the Amber Hills Bellevue community ~ Tranquil oversized deck overlooks a treelike private backyard ~ Newer floors on main level ~ Formal Dining ~ Eat-in Kitchen ~ Fully renovated full bathrooms, new tiled showers, floors, vanities,...
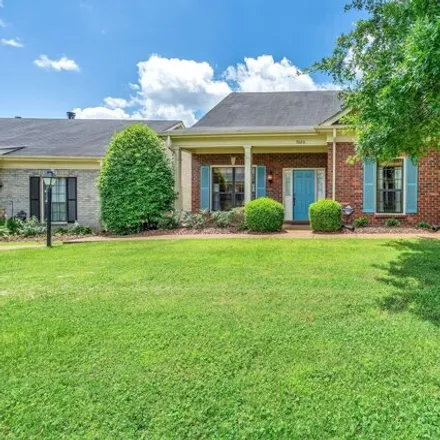
$459,999
$459,999
Available: Right Now
Deville plan in highly sought-after Section XI of River Plantation! Large fenced patio, stainless kitchen, fireplace, nice hardwood floors!...
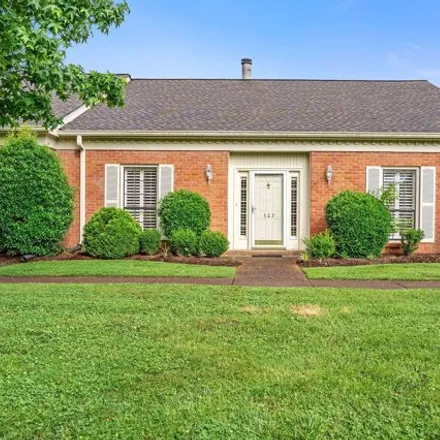
$445,000
$445,000
Available: Right Now
Come see this wonderful and easy living 1-level condo located in the lovely, green space-filled Development of River Plantation in the beloved Bellevue area of Nashville. This condo features the popular Andover floor plan, with a large and spacious p...
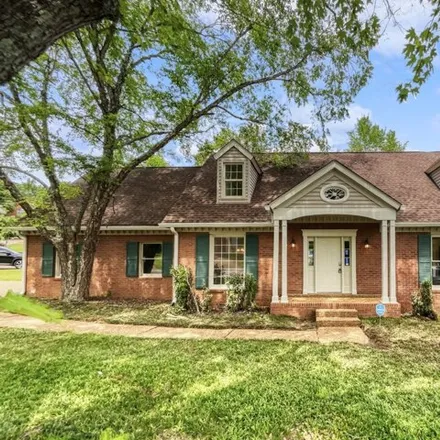
$540,000
$540,000
Available: Right Now
Welcome to this tranquil oasis of a home. The property features a cozy fireplace that creates a welcoming atmosphere. The neutral color scheme enhances the stylish feel, highlighting the fresh interior paint. The primary bathroom includes a separate ...

$460,000
$460,000
Available: Right Now
Beautiful, well maintained partial brick home, with a spacious great room that has vaulted ceilings and gorgeous wood floors. Kitchen is open to Dining and living room, has tile flooring, granite countertops, and wood cabinets. Double doors in living...
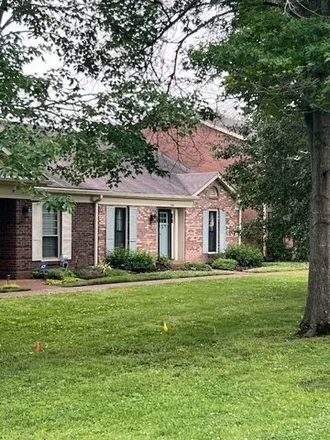
$499,900
$499,900
Available: Right Now
Open floor plan. Master bed/bath on main level, guest room with full 2nd bath on main level, third bedroom and full bath upstairs. Walk-in laundry room on main level, large pantry in kitchen. Huge master closet. Walk up attic storage. 2 car covered p...






