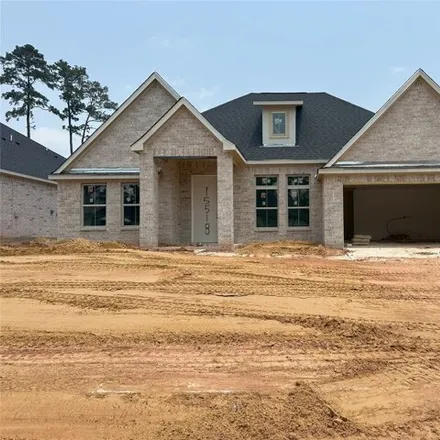Vauxs Swift Ln, Magnolia, Home For Sale
15518 Vauxs Swift Ln, Magnolia, Texas, 77354
About This House
Protect Yourself From Rental Scams
While we strive to provide accurate and timely information, it's essential to remain vigilant and do your due diligence when considering rental properties. Make sure to follow expert tips to reduce the risk of fraud when renting a new apartment.
Similar Houses for Sale Nearby

$499,990
$499,990
Available: Right Now
The Bridle - The spacious and comfortable Empire Communities Bridle floor plan 4 Bedroom 2 Bathroom 3 Car Garage, was designed with all the essentials for modern living. The kitchen is a true chefs dream, with ample counter space, a large island, and...

$498,352
$498,352
Available: Right Now
The Bridle - With 4 bedrooms, 3 Bathrooms, Study, Gameroom, 2, 820sq.ft. of living space and an incredible attention to detail, youll feel like youve stepped into a custom floor plan with the Caspian model. An open dining space makes a grand first im...

$458,618
$458,618
Available: Right Now
The Bridle - The spacious and comfortable Bridle floor plan in Audubon by Empire Communities was designed with all the essentials for modern living. This design boasts 4 Bedroom 3 bathroom with a study and 2 car garage. The kitchen is a true chefs dr...

$499,990
$499,990
Available: Right Now
The Empire Communities Nokota floor plan gives you it all, with 4 bedrooms, 3 bathrooms and2, 518sq.ft. of living space. The spacious kitchen, breakfast nook and great room are perfect for hosting friends and family, with open sightlines and plenty o...

$495,000
$495,000
Available: Right Now
Impress in audubon ! Introducing The caspian plan. This single story home has everything you want! 4 Beds - 3 Baths - 3 Car Garage - gorgeous Island Kitchen - Home Office - game room - Covered Patio- HUGEPantry - Mud Room ...

$473,370
$473,370
Available: Right Now
The Bridle - The spacious and comfortable Bridle floor plan in Audubon by Empire Communities was designed with all the essentials for modern living. This design boasts 4 Bedroom 3 bathroom with a study and 2 car garage. The kitchen is a true chefs dr...







