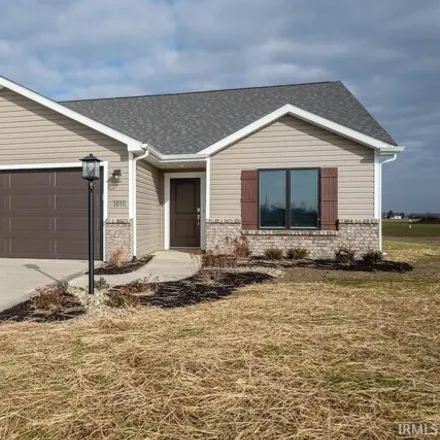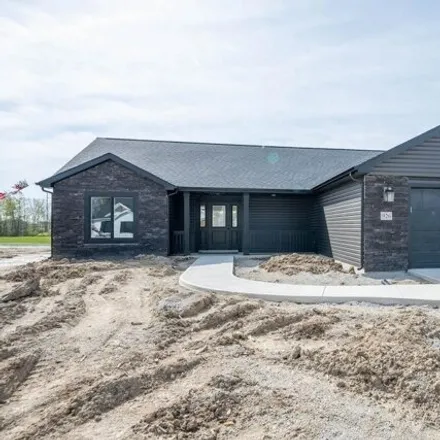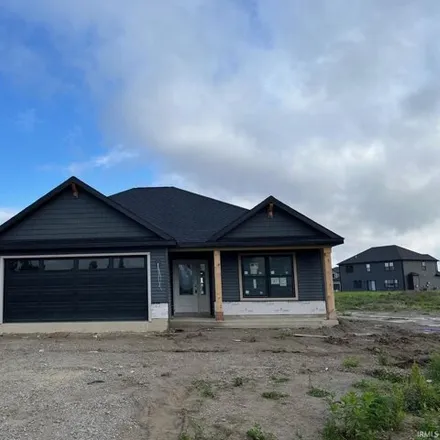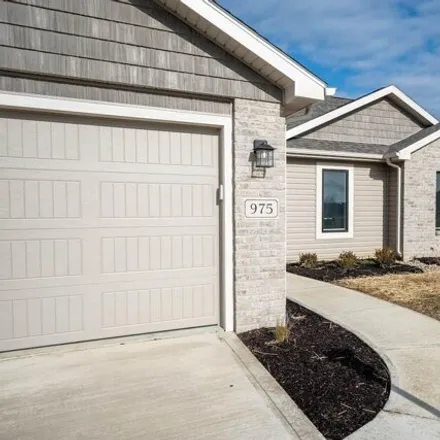Zenos Blvd, Fort Wayne, Home For Sale
975 Zenos Blvd, Fort Wayne, Indiana, 46818
About This House
Protect Yourself From Rental Scams
While we strive to provide accurate and timely information, it's essential to remain vigilant and do your due diligence when considering rental properties. Make sure to follow expert tips to reduce the risk of fraud when renting a new apartment.
Similar Houses for Sale Nearby

$379,900
$379,900
Available: Right Now
This new Ramblewood floor plan for sale by Granite Ridge Builders in Southwest Fort Wayne has all the best features in a new home. The great room has large windows for lots of natural light. The spacious kitchen has custom stained cabinetry with an i...

$379,900
$379,900
Available: Right Now
Welcome to your new home by Granite Ridge Builders, located at 1038 Zenos Blvd in the picturesque Bentley Estates, within the Southwest Allen County school system. This Baselwood 5 floor plan offers1, 358sq ft of well-designed living space, featuring...

$379,900
$379,900
Available: Right Now
Welcome to your new home by Granite Ridge Builders, located at 14133 Ascari Cove in the inviting Bentley Estates, within the Southwest Allen County school system. This Gabbywood floor plan offers1, 353sq ft of beautifully designed living space, featu...

$389,900
$389,900
Available: Right Now
A stunning new split-bedroom ranch home for sale by Granite Ridge Builders is located in Bentley Estates in Southwest Fort Wayne. The open-concept floor plan is designed to create a warm and inviting ambiance, accentuated by the natural light that fl...

$377,600
$377,600
Available: Right Now
Explore this new ranch home crafted by Granite Ridge Builders in the desirable Bentley Estates subdivision in Southwest Fort Wayne. The expansive open-concept design is perfect for entertaining, with a cathedral ceiling that enhances the spaciousness...

$329,900
$329,900
Available: Right Now
Heller Homes is proud to present the Alexa 2 floor plan in the Arthur Heights neighborhood. This Brand new 3 bed/2 bath home features1493 SFover one spacious, OPEN,convenient level and finished 2-car garage with large storage space included. 1...








