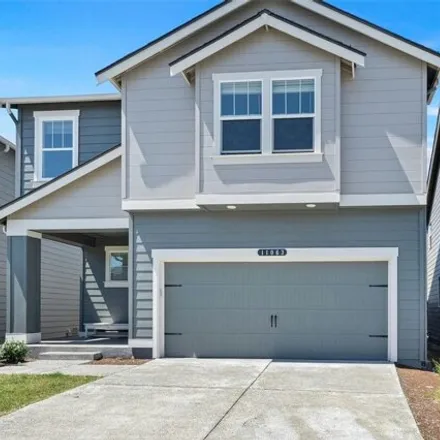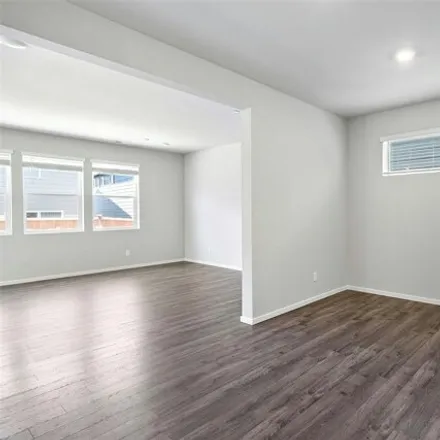Th Street Ct E, Puyallup, Home For Sale
11063 188th Street Ct E, Puyallup, Washington, 98374
About This House
Protect Yourself From Rental Scams
While we strive to provide accurate and timely information, it's essential to remain vigilant and do your due diligence when considering rental properties. Make sure to follow expert tips to reduce the risk of fraud when renting a new apartment.
Similar Houses for Sale Nearby

$699,000
$699,000
Available: Right Now
5 bed, 3 bath home in Lipoma Firs.Main floor feat an open, modern layout with a great room, dining room, LR w/fireplace, kitchen, nook and patio access.Kitchen includes granite countertops, SS appl(all stay), pantry, island and ample cabinets.Upper h...

$715,000
$715,000
Available: Right Now
Experience the luxury of the Lexington one of DR Horton's most popular plans, a modern favorite! Enter through a grand entrance into expansive, thoughtfully designed spaces. The gourmet kitchen boasts a raised-height bar, ample cabinetry, and generou...

$615,000
$615,000
Available: Right Now
Built by LGI Homes, this truly is a beautiful, two story home featuring an open floor plan. The kitchen features quartz countertops, stunning wood cabinets and includes appliances. The mudroom and the walk-in pantry provide additional storage space. ...

$699,950
$699,950
Available: Right Now
Welcome to the most popular neighborhood in Rainier Ridge. Upon entering, you'll be greeted by an open and expansive entryway that sets the tone for luxury and the spaciousness that awaits. This home truly embraces open concept living, beginning with...

$759,990
$759,990
Available: Right Now
Welcome to the Pines at Sunrise Vaughn Plan!! The main floor of the striking Vaughn plan is anchored by an expansive open-concept dining and great room areaflanking an inviting covered patio at the back corner of the home. Overlooking all of it, a la...

$749,990
$749,990
Available: Right Now
The main floor of the striking Vaughn plan is anchored by an expansive open-concept dining and great room areaflanking an inviting covered patio at the back corner of the home. Overlooking all of it, a lavish kitchen boasts a large center island and ...







