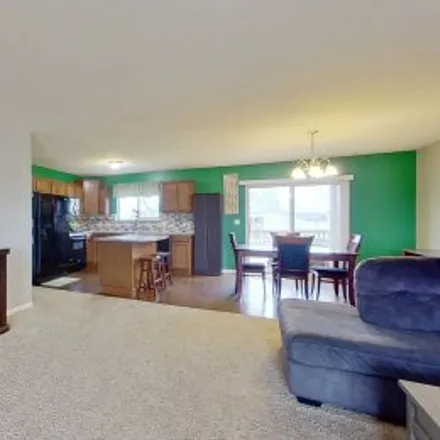Wren Dr Se, Caledonia, Home For Sale
4672 Wren Dr SE, Caledonia, Michigan, 49316
About This House
Protect Yourself From Rental Scams
While we strive to provide accurate and timely information, it's essential to remain vigilant and do your due diligence when considering rental properties. Make sure to follow expert tips to reduce the risk of fraud when renting a new apartment.
Similar Houses for Sale Nearby

$409,900
$409,900
Available: Right Now
Here's your chance to own one of Sable Homes' award-winning Bayberry Ranch homes in the Paris Ridge Development! The home has a full kitchen appliance package; dishwasher, range, microwave and refrigerator - all stainless steel! 3 bedrooms, primary h...

$385,000
$385,000
Available: Right Now
What is better than new construction? A 2021 built home with an open floor plan, builder upgrades, modern style, established lawn (with underground sprinkling) and Immediate occupancy. 322 Miller Dr is a spacious 3 bed 2.5 bath home with a fou...

$400,000
$400,000
Available: Right Now
Welcome to a brand new home in Paris Ridge! The Reno is a fan favorite, 2-story floorplan. This plan features 3 bedrooms up, 2 full and 1 half bath, 2 versatile Flex Rooms, one on the main level and one upstairs, plus an unfinished basement. Kitchen ...

$389,000
$389,000
Available: Right Now
Welcome to this beautiful 3-bedroom lake home with 2.5 baths, tastefully decorated and perfect for entertaining. The main floor features a family room with wood floor and fireplace, stunning views of the surrounding farm fields and a slider that open...

$439,900
$439,900
Available: Right Now
End Unit Trail Ridge condo with numerous upgrades not found in other units in the development. This exceptional condo features two outdoor spaces: an upper deck with wooded views and a private covered patio on the walkout level with cozy ambient ligh...

$300,000
$300,000
Available: Right Now
Apartment for sale in/on/near 4245 Cloverfield Court, Wayland. The price for this apartment is $300,000. This 1858-square-feet 3 bedroom apartment features 2 bathroom. Contact the agent to schedule an open house....








