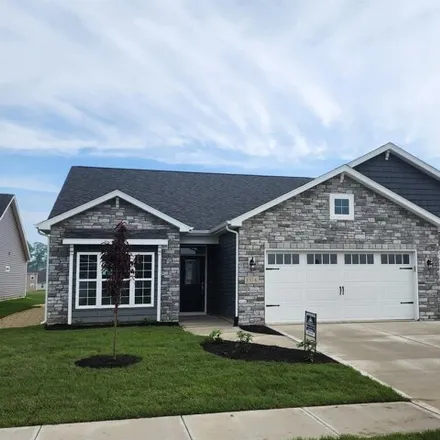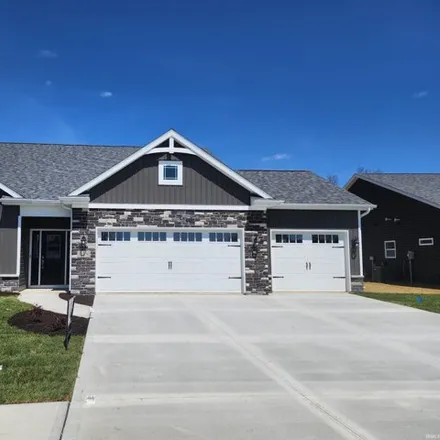Cobre Ct, Fort Wayne, Home For Sale
1325 Cobre Ct, Fort Wayne, Indiana, 46845
About This House
Protect Yourself From Rental Scams
While we strive to provide accurate and timely information, it's essential to remain vigilant and do your due diligence when considering rental properties. Make sure to follow expert tips to reduce the risk of fraud when renting a new apartment.
Similar Houses for Sale Nearby

$417,900
$417,900
Available: Right Now
Welcome to The Cottages at Copper Creek. The Cottage Series by Majestic Homes offers 10 floor plans, 5 Exterior color packages, and many wonderful standards that can only be found in the Cottage Series. This home is situated on a beautiful pond lot a...

$418,900
$418,900
Available: Right Now
Nestled on a beautiful pond lot is the Merlot by Majestic Homes. This very popular Cottage Series home is located in The Cottages at Copper Creek. The Merlot offers a beautiful stone front elevation, 3 bedrooms, 2 full baths, a large master suite wit...

$399,500
$399,500
Available: Right Now
Beautiful 3 bedroom, split floor plan ranch with an amazing open concept, nestled against a very private tree line. The kitchen is a chefs dream with ample storage and solid surface countertop space! Large master bedroom with a walk-in closet, huge m...

$399,900
$399,900
Available: Right Now
Located in The Cottages at Copper Creek and with a completion date of mid September 2024 is the Whispering Pine by Majestic Homes. This home sits on a beautiful pond lot and provides delightful views of the pond from the kitchen, great room, sunroom,...

$359,900
$359,900
Available: Right Now
Start Showing Date: 7/19/2024New Listing in Northwest Allen County Schools on a Fabulous Pond Lot in the New Grand Pointe Subdivision at Copper Creek! Open Concept Ranch by Carriage Place Homes. Inside this craftsman style home, the Foyer opens up to...

$369,000
$369,000
Available: Right Now
Attention to detail and quality construction await you in this exquisite home. The open floor plan is accentuated by the spacious kitchen complete with a large center island, solid surface counter tops, custom cabinetry, and a generous walk in pantry...








