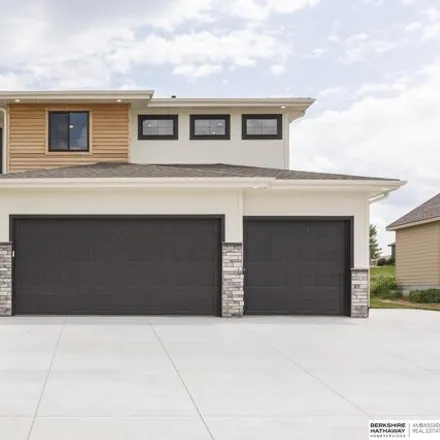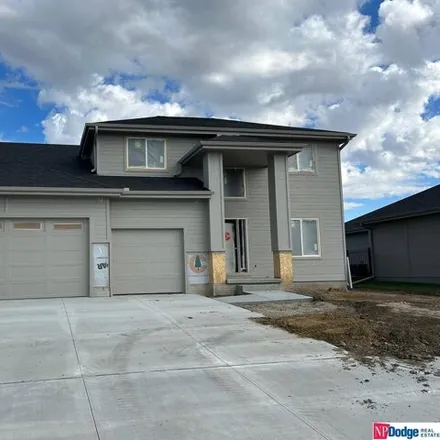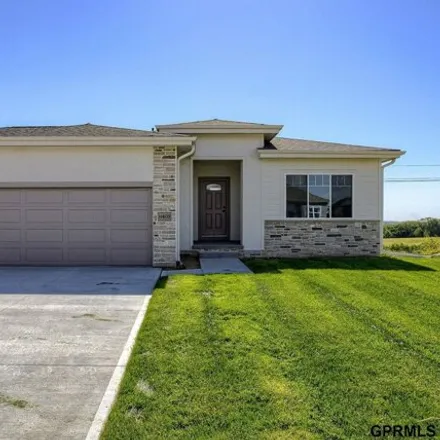Hartman Ave, Elkhorn, Home For Sale
21144 Hartman Ave, Elkhorn, Nebraska, 68022
About This House
Protect Yourself From Rental Scams
While we strive to provide accurate and timely information, it's essential to remain vigilant and do your due diligence when considering rental properties. Make sure to follow expert tips to reduce the risk of fraud when renting a new apartment.
Similar Houses for Sale Nearby

$577,070
$577,070
Available: Right Now
Contract PendingSSDL -Florence II Floorplan from Colony Custom Homes! This spacious 2 story home features 4 bedrooms, 3 bathrooms, and a 3 car garage. This 2 story floor plan has an open floor plan with an office/flex room on the main floor. Upstairs...

$459,900
$459,900
Available: Right Now
Meet Phyllis by Hildy Homes, a maintenance free villa living at its finest. 4 bedrooms, 3 bathrooms and a finished lower level. Know what else I have? Custom built cabinets, quartz countertops, stainless steel appliances, an insulated garage, a passi...

$459,900
$459,900
Available: Right Now
Meet Phyllis by Hildy Homes, a maintenance free villa living at its finest. 4 bedrooms, 3 bathrooms and a finished lower level. Know what else I have? Custom built cabinets, quartz countertops, stainless steel appliances, an insulated garage, a passi...

$535,950
$535,950
Available: Right Now
Popular 4 bedroom 3 bath, 2 story by Paradise Homes. Majestic 2 story entry with barn doors to dining room and office. Large kitchen with gas stove, walk-in pantry and large island. LVP flooring on most of main floor, flex room behind garage offers m...

$585,000
$585,000
Available: Right Now
Showcase Homes popular split bedroom plan w/ 4 car garage! Generous upgrades and modern finishes throughout. Beautiful great room w/ linear fireplace, shiplap wall, and built-in cabinets that make a big statement. Gorgeous kitchen w/ Custom cabinets ...

$549,000
$549,000
Available: Right Now
AMA - Welcome to this stunning new construction home in Arcadia Ridge built by The Home Company! The Ellison floor plan offers a spacious and functional layout with four bedrooms, three bathrooms, and a 3 1/2 car garage. As you enter the living room,...








