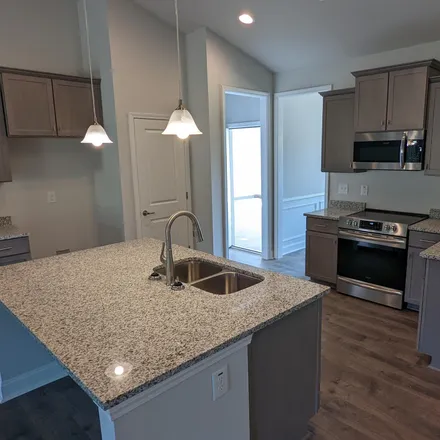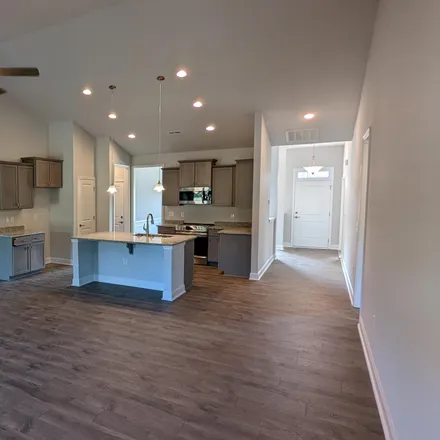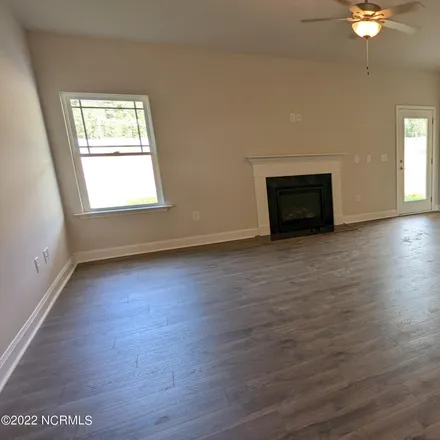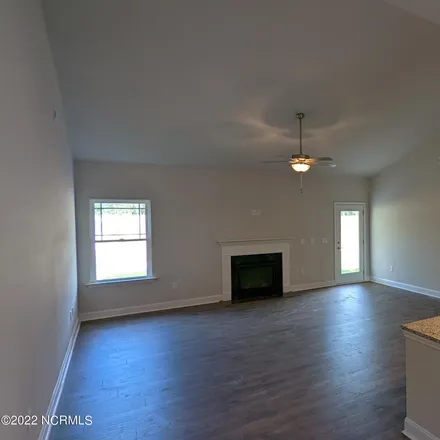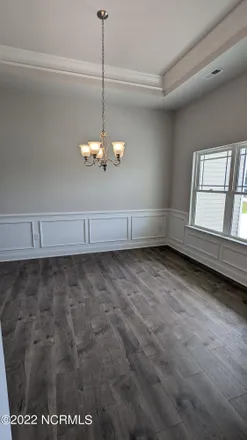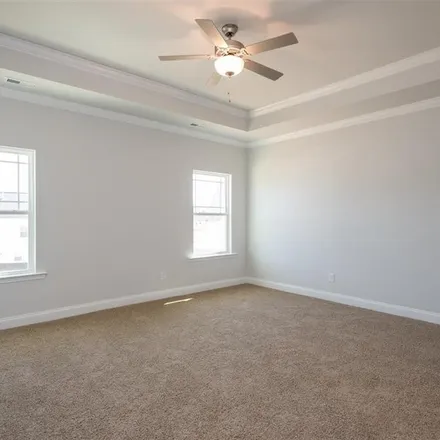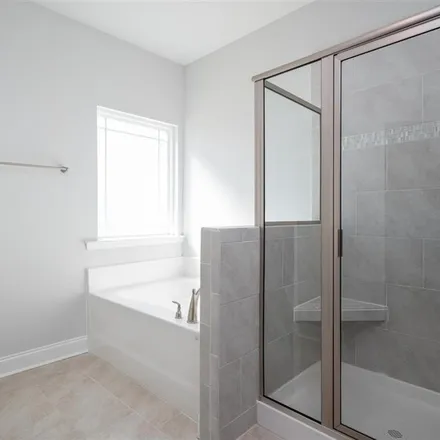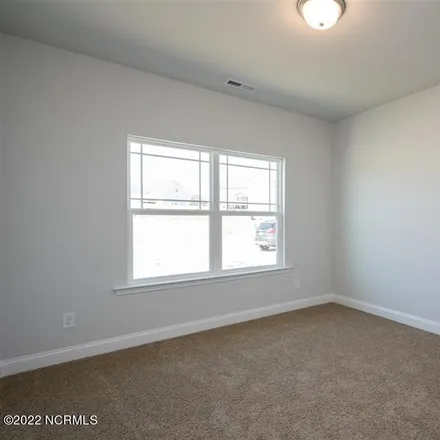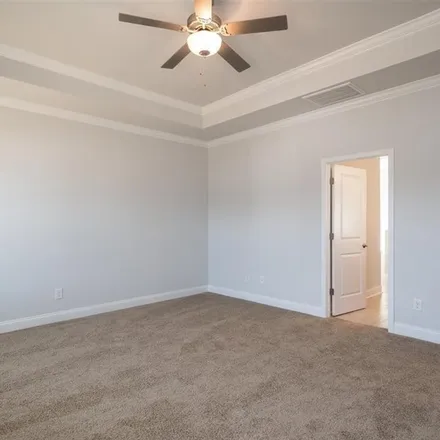Single Family Residence
99 Forest Road, Buckingham County, VA 24590, USA
About This House
Amenities
-
This house has a spectacular relaxation spot - a deck Roof Deck
-
Take a stroll in your own garden Garden
Property Also Includes
- Fireplace
- Microwave
- Oven
- Refrigerator
- Roof Composition Shingle
- Covering Floor Carpet
- Covering Floor Laminate
- Covering Floor Vinyl
- Heating Fireplace
- Heating Heat Pump
Protect Yourself From Rental Scams
While we strive to provide accurate and timely information, it's essential to remain vigilant and do your due diligence when considering rental properties. Make sure to follow expert tips to reduce the risk of fraud when renting a new apartment.
Similar Houses for Sale Nearby
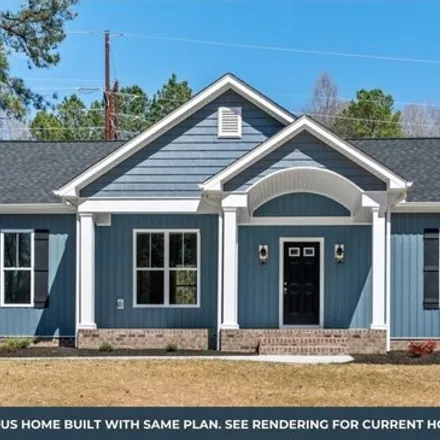
$374,900
$374,900
Available: Right Now
Build one of OUR homes on this beautiful private 6 acre lot. Pick from any floorplan! As shown in pics you will see the Laurel plan Elevation B. Price shown is based on 1358 sqft, 3 beds, 2 baths. Open concept with 9ft cathedral ceilings. LVP floorin...
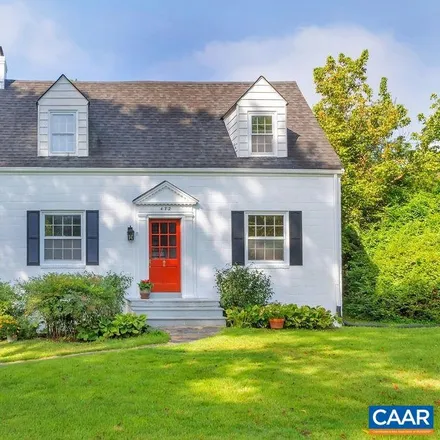
$359,900
$359,900
Available: Right Now
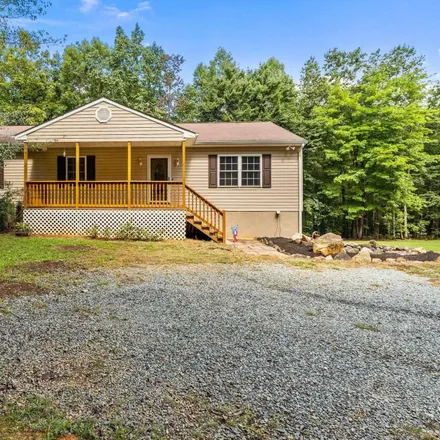
$330,000
$330,000
Available: Right Now
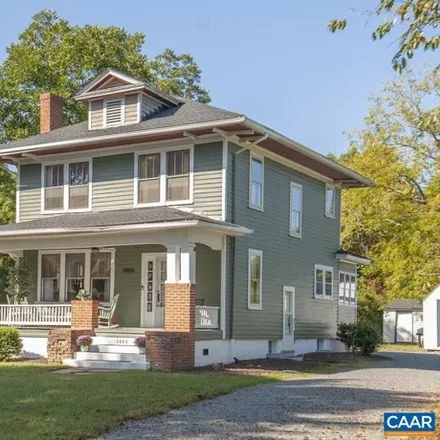
$349,900
$349,900
Available: Right Now
Extraordinary Remodeled Historic 1936 American Foursquare style home with3BR/2BAon a private and mature 1.75 acres in Buckingham County w/ high speed internet! Located just 2 mi south of the James River onUS-15,the home features notable hardwood floo...
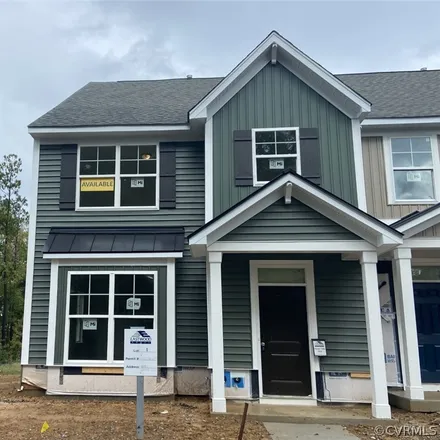
$369,990
$369,990
Available: Right Now
LAST 2 story townhome opportunity in Foxcreek . move in before thanksgiving ! This Eastwood Homes end unit Edenton townhome plan has a 1st floor primary suite with a Tray ceiling. The 2nd floor has 2 large bedrooms and a loft are...
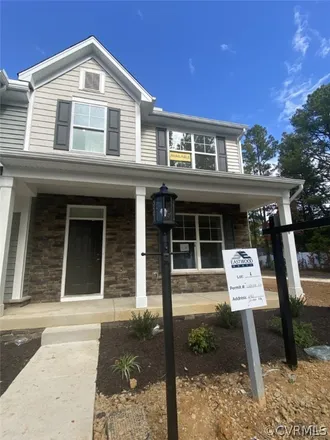
$379,990
$379,990
Available: Right Now
One of 2 remaining end units of our 2 story townhomes . move in before thanksgiving ! This Eastwood Homes end unit Edenton townhome plan has a 1st floor primary suite. The 2nd floor has a LOFT and 2 large bedrooms with walk in closets. ...
