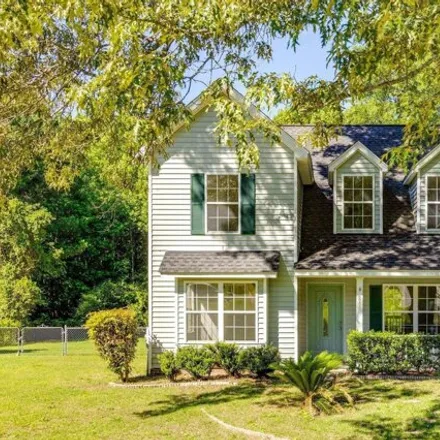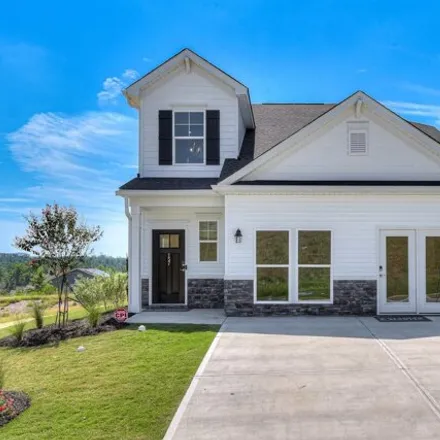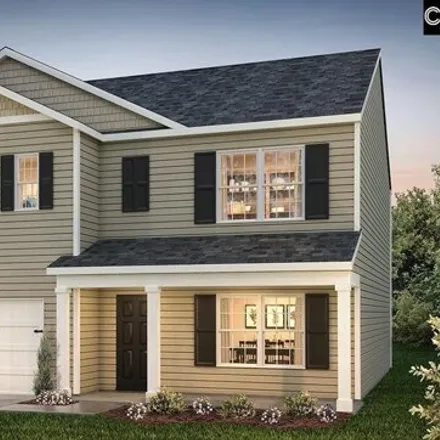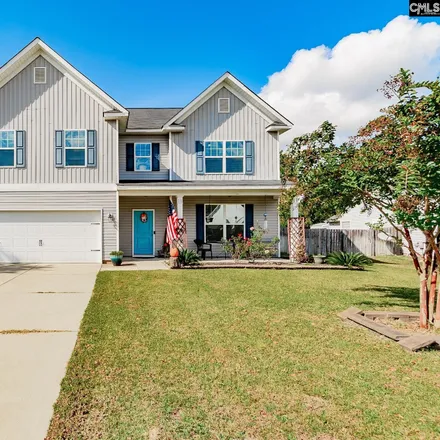Traditional, Single Family
56 Driftwood Avenue, Kershaw County, SC 29045, USA
About This House
Amenities
-
Take a stroll in your own garden Garden
Property Also Includes
- Parking
- Air Conditioning
- Hardwood Floors
- Fireplace
- Refrigerator
- Heating Fireplace
- Heating Heat Pump
- Architecture New Traditional
Protect Yourself From Rental Scams
While we strive to provide accurate and timely information, it's essential to remain vigilant and do your due diligence when considering rental properties. Make sure to follow expert tips to reduce the risk of fraud when renting a new apartment.
Similar Houses for Sale Nearby

$275,000
$275,000
Available: Right Now
Open house Sunday, June 23 from 2-4 pm! Splash into summer with this 4 bedroom, 2 bathroom gem on one of the largest lots in the neighborhood! Located on a cul-de-sac, the fenced backyard boasts an inviting in-ground pool with plenty of privac...

$289,999
$289,999
Available: Right Now
Welcome to your new home! Well maintained home with4 BR/2BAon a 1/2 acre lot with nice storage building. 4th Bedroom is set up as an office. Buyer to verify all information, square footage, etc....

$270,000
$270,000
Available: Right Now
This is a home you don't want to miss! It is conveniently located off ofHWY 1,close to the Town of Elgin. The home is in Haigs Ridge subdivision and features 5 bedrooms, 2.5 BA,master on MAIN with 4 additional bedrooms upstairs. 5th bedroom can be us...

$274,900
$274,900
Available: Right Now
Welcome to Harvest Ridge, the epitome of modern luxury living. This stunning 4-bedroom, 2.5-bathroom home will captivate you from the moment you step through the front door. With its spacious layout, thoughtful design, and convenient features, it tru...

$327,040
$327,040
Available: Right Now
Find your new home at 37 Horatio Lane in Lugoff, SC! This Hayden floorplan features 5 bedrooms, 3 bathrooms, a 2-car garage, and 2511 sqft. The main level is home to a bedroom, full bath, central family room, and open kitchen with oversized island an...

$329,790
$329,790
Available: Right Now
Find yourself at 42 Horatio Lane in Lugoff, SC, a beautiful new home in our Gate's Village community. The Hayden floorplan features 5 bedrooms, 3 bathrooms, a 2-car garage, and 2511 sqft. The main level is completed with a bedroom, full bath, central...








