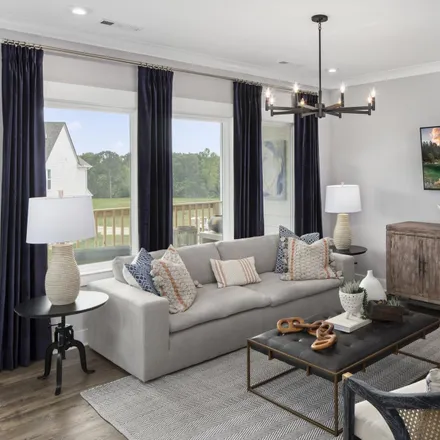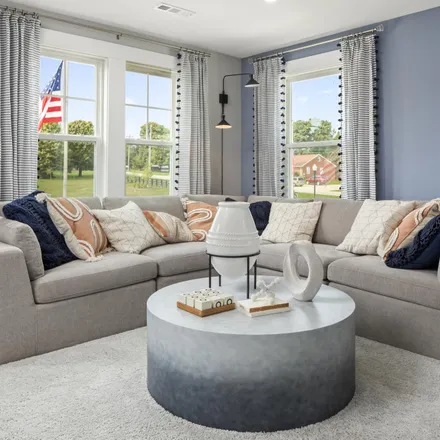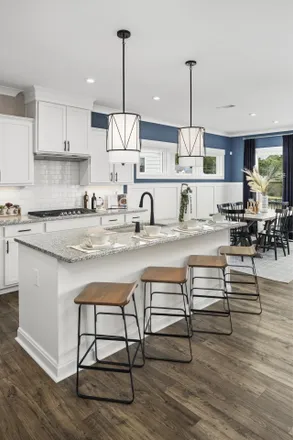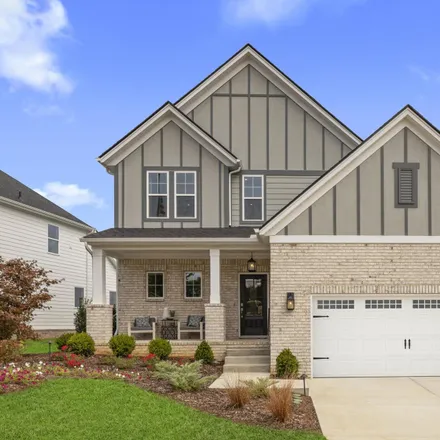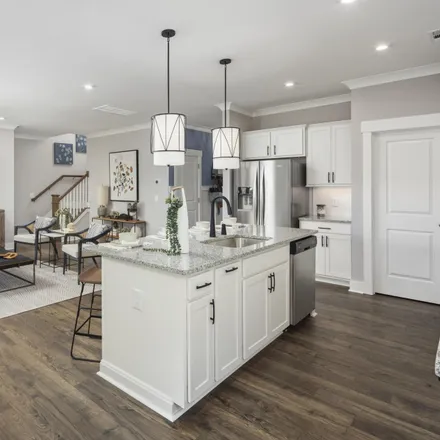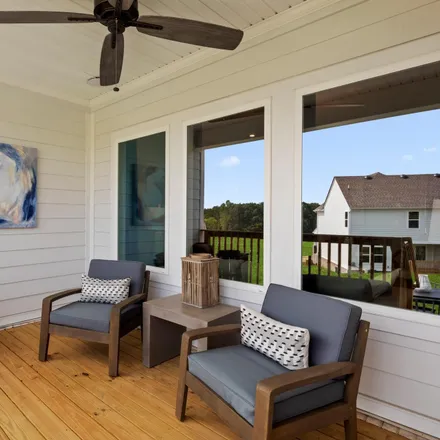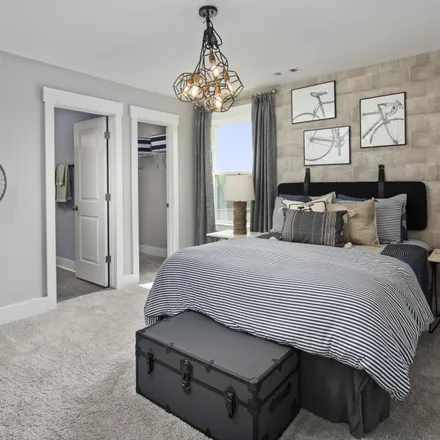Woodland
500 Juliet Drive, Hillview, Mount Juliet, TN 37122, USA Unit Plan Woodland
About This House
Amenities
-
This house has a spectacular relaxation spot - a deck Roof Deck
Property Also Includes
- Parking
Protect Yourself From Rental Scams
While we strive to provide accurate and timely information, it's essential to remain vigilant and do your due diligence when considering rental properties. Make sure to follow expert tips to reduce the risk of fraud when renting a new apartment.
Similar Houses for Sale Nearby
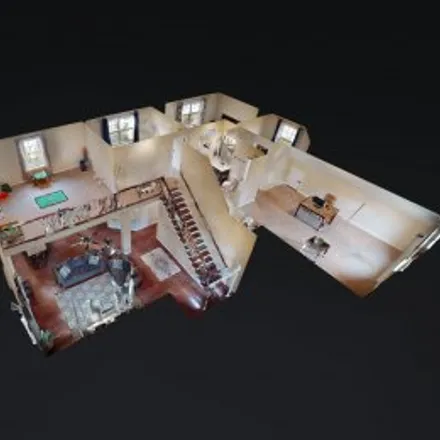
$500,000
$500,000
Available: Right Now
Apartment for sale in/on/near 7007 Timber Cove Drive, Mount Juliet. The price for this apartment is $500,000. This 2487-square-feet 4 bedroom apartment features 3 bathroom. Contact the agent to schedule an open house....
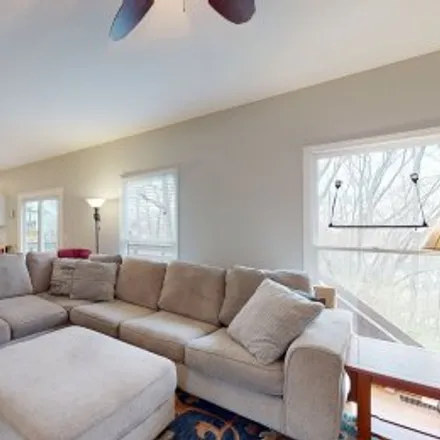
$545,000
$545,000
Available: Right Now
Apartment for sale in/on/near 1304 Thoreau Court, Mount Juliet. The price for this apartment is $545,000. This 2436-square-feet 4 bedroom apartment features 3 bathroom. Contact the agent to schedule an open house....
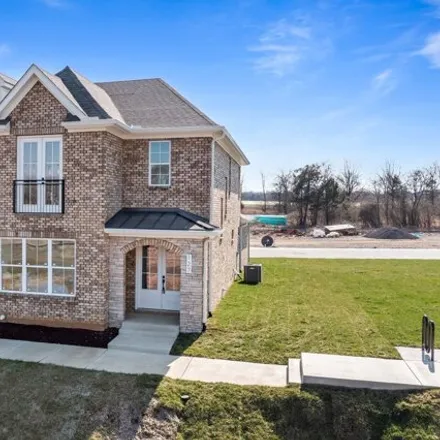
$499,900
$499,900
Available: Right Now
End units, 4 bedrooms, 3.5 baths, 2, 051 SF,double door entry, Juliet balcony option in master, two master suites - main floor option with double vanities, walk in shower and oversized closets/2nd floor option with double vanities and combination tub...
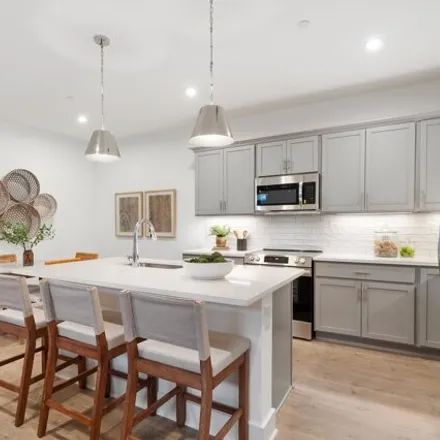
$499,900
$499,900
Available: Right Now
This brand new all brick and stone community amenities include a club house, dog park, and playground. The Charleston floor-plan features 4 bedrooms, 3.5 baths, an open floor-plan, stainless steel appliances and rear entry 2-car garage. Double door e...
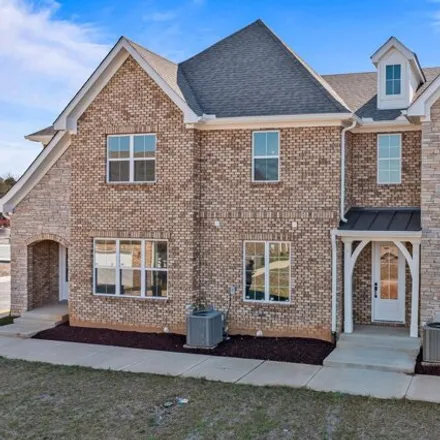
$479,900
$479,900
Available: Right Now
March incentive special pricing one this one unit! Interior units - 4 bedrooms, 3 full baths, 1, 903 SF,open floor-plan, stainless steel appliances, rear entry 2-car garage. White kitchen and bathroom cabinet package with quartz countertops, Master S...
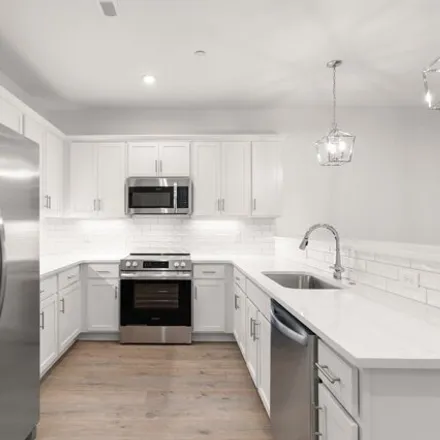
$489,900
$489,900
Available: Right Now
The Savannah floor-plan features 4 bedrooms, 3 baths, an open floor-plan, stainless steel appliances and rear entry 2-car garage. This plan includes an oversized Primary Suite with a walk-in shower and double vanity. The large main level bedroom is p...
