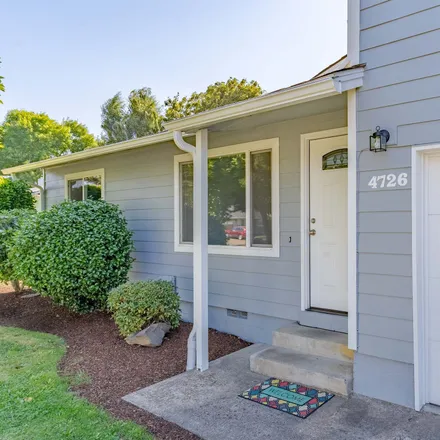2 story
4722 Whitman Circle Northeast, Hayesville, OR 97305, USA
About This House
Amenities
-
Take a stroll in your own garden Garden
Protect Yourself From Rental Scams
While we strive to provide accurate and timely information, it's essential to remain vigilant and do your due diligence when considering rental properties. Make sure to follow expert tips to reduce the risk of fraud when renting a new apartment.
Similar Houses for Sale Nearby
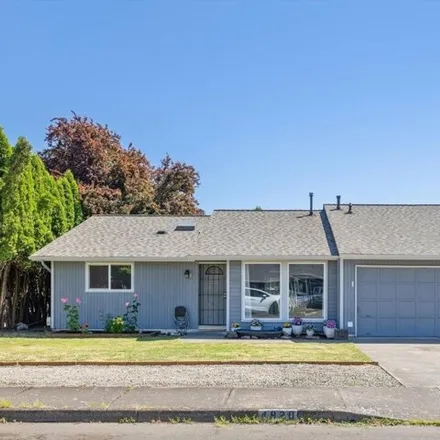
$430,000
$430,000
Available: Right Now
Room to Grow! Welcome to this inviting 4bd, 2ba home nestled in a charming neighborhood, with a spacious open floor plan that's perfect for both relaxation and entertaining. Features include versatile rooms that can be tailored to your needs - home o...
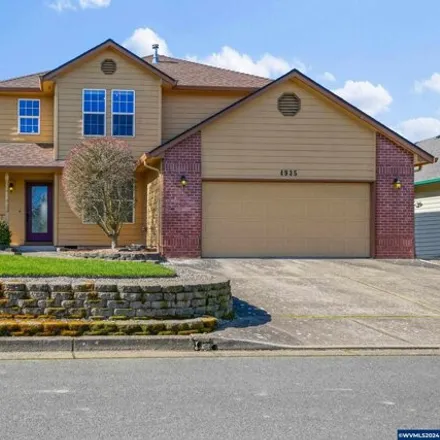
$524,900
$524,900
Available: Right Now
Super cute and cozy, this house features a great floor plan, gourmet kitchen, 4 spacious bedrooms plus office/family room, Master Suite with vaulted ceiling- speaks for itself. Fas FP in the living room. Lot's of natural light, fully fenced and lands...
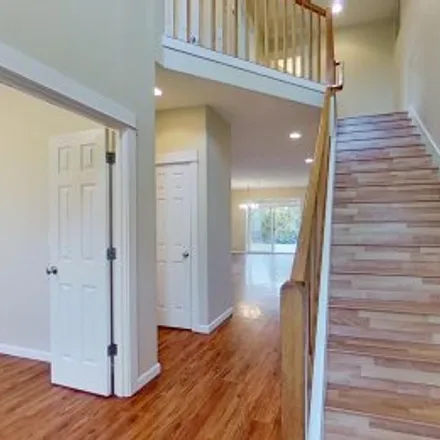
$424,000
$424,000
Available: Right Now
Apartment for sale in/on/near 5115 Yukon Court Ne, Salem. The price for this apartment is $424,000. This 1865-square-feet 4 bedroom apartment features 3 bathroom. Contact the agent to schedule an open house....

$495,000
$495,000
Available: Right Now
Better-than-new 3-yr-old single-level4 BD 2 BAbeauty w/ open concept home in desirable and conveniently-located Northstar neighborhood. Why wait when you have owner and builder upgrades including AC? Park-like setting with covered patio, hardscaping,...

$475,000
$475,000
Available: Right Now
Welcome to your lovely home in the Northstar community in Salem! It's conveniently located near I-5, offering a short commute to downtown Salem andPortland. This charming residence features 4 bedrooms, a den, 2 and a half bathrooms, anda spacious 2-c...
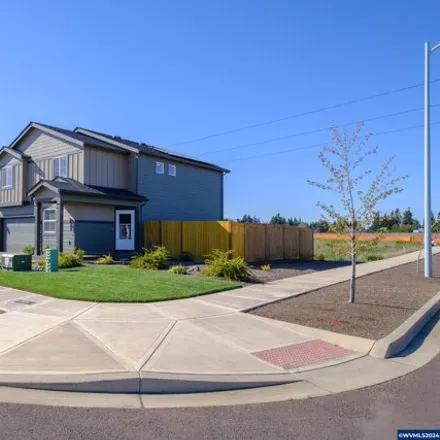
$469,750
$469,750
Available: Right Now
Beautiful 2 story 4 bed 2.5 bath home only 3 years new, on corner lot! A lot to love in this open concept home from its high ceilings and light and bright interior, quartz counter tops, spacious pantry, security system, solar panel, the vinyl plank f...
