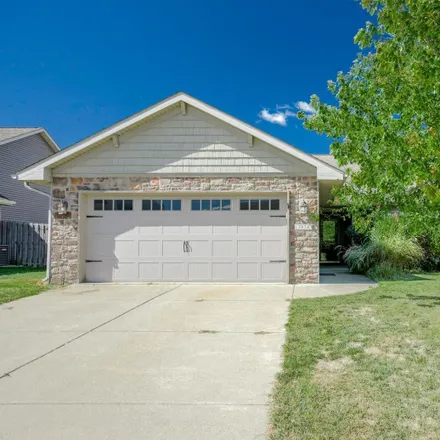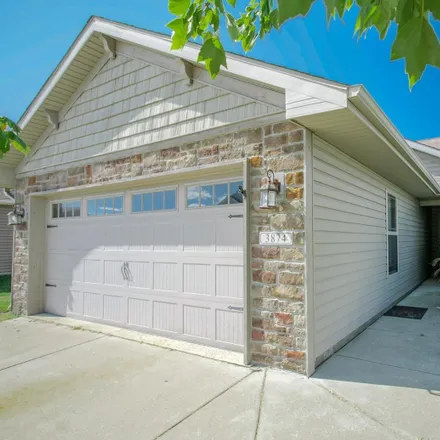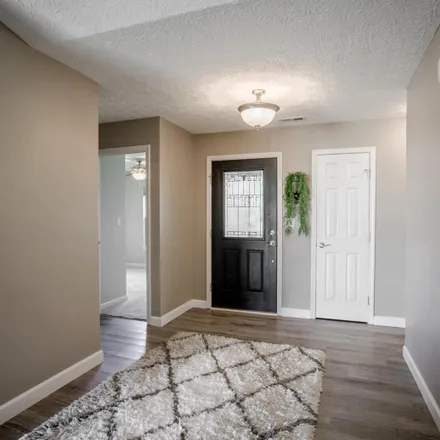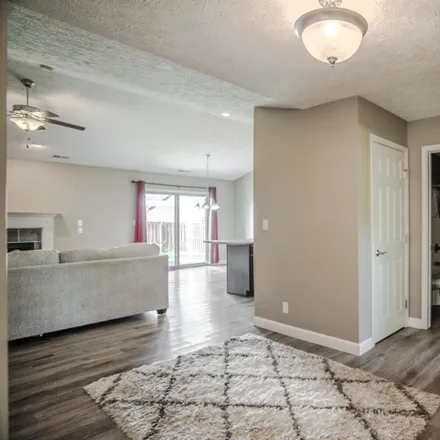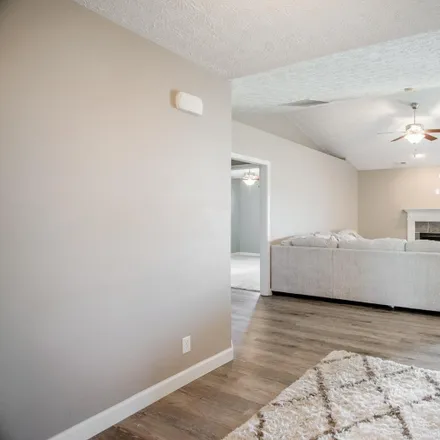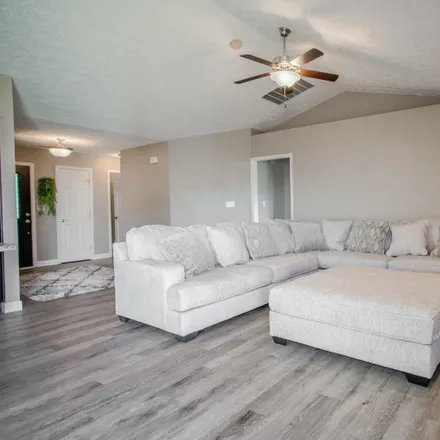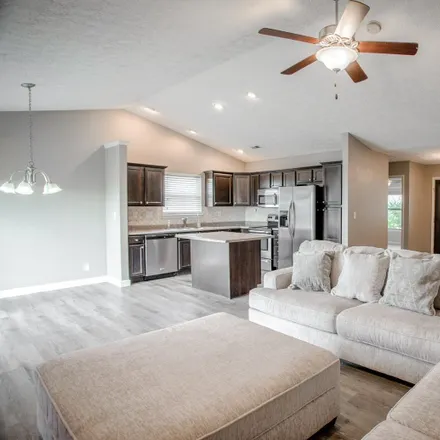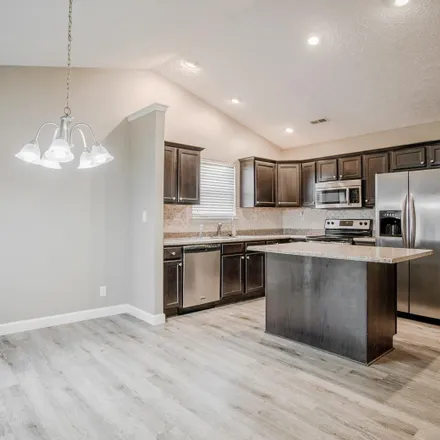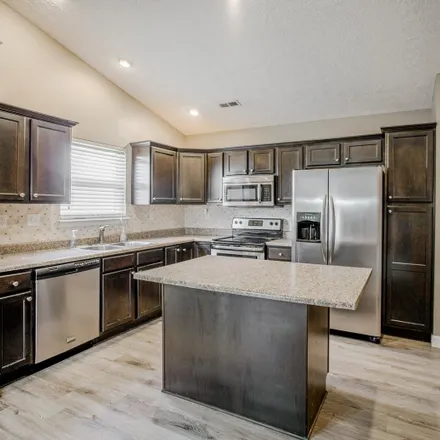Ranch, Site-Built Home
3870 Ensley Street, Tippecanoe County, IN 47909, USA
About This House
Amenities
-
This house has a spectacular relaxation spot - a deck Roof Deck
-
Take a stroll in your own garden Garden
Property Also Includes
- Parking
- Air Conditioning
- Fireplace
- Washer
- Cooktop Electric
- Dishwasher
- Microwave
- Oven
- Refrigerator
- Roof Asphalt
- Heating Fireplace
- Heating Forced Air
- Fuel Heating Natural Gas
- Architecture Ranch
Protect Yourself From Rental Scams
While we strive to provide accurate and timely information, it's essential to remain vigilant and do your due diligence when considering rental properties. Make sure to follow expert tips to reduce the risk of fraud when renting a new apartment.
Similar Houses for Sale Nearby
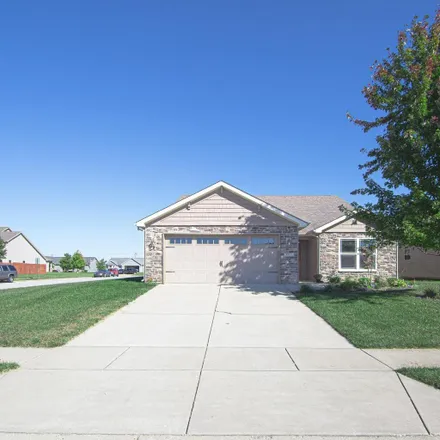
$289,900
$289,900
Available: Right Now
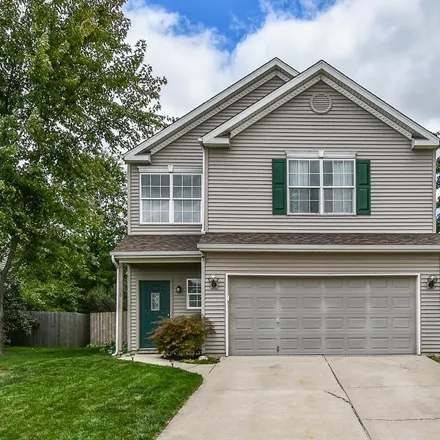
$285,000
$285,000
Available: Right Now
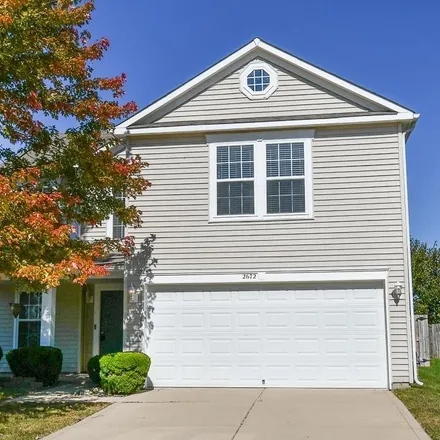
$219,000
$219,000
Available: Right Now
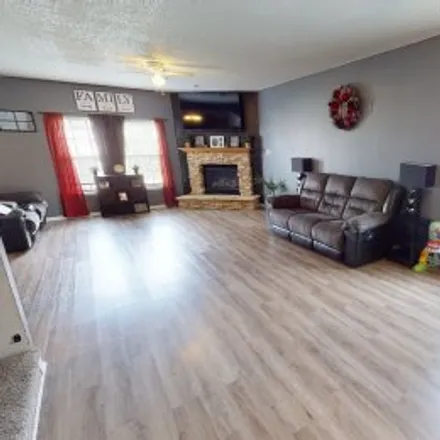
$260,000
$260,000
Available: Right Now
Apartment for sale in/on/near 2604 Narragansett Way, Lafayette. The price for this apartment is $260,000. This 2434-square-feet 3 bedroom apartment features 3 bathroom. Contact the agent to schedule an open house....
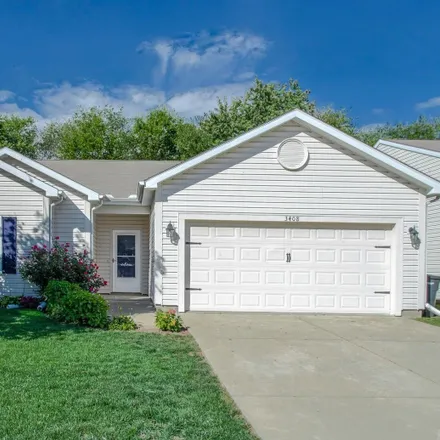
$229,900
$229,900
Available: Right Now
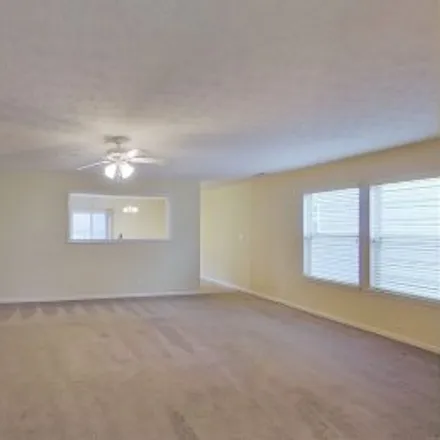
$237,900
$237,900
Available: Right Now
Apartment for sale in/on/near 2906 Bond Drive, Lafayette. The price for this apartment is $237,900. This 1518-square-feet 3 bedroom apartment features 2 bathroom. Contact the agent to schedule an open house....
