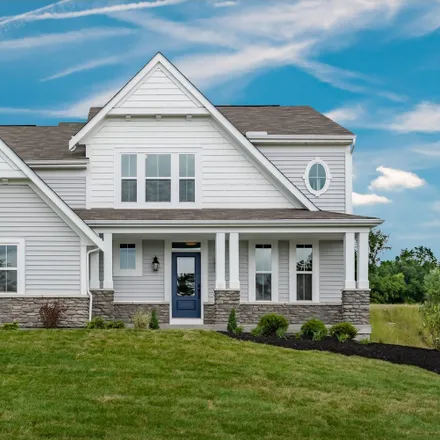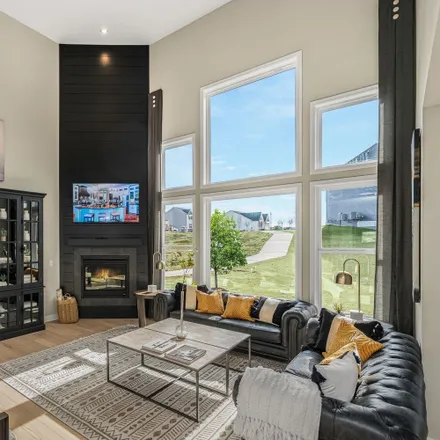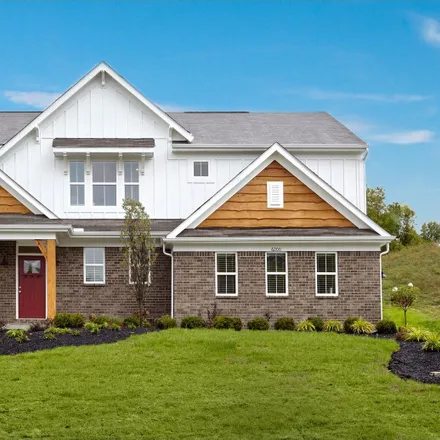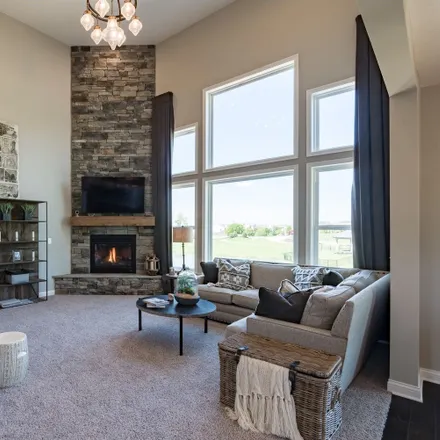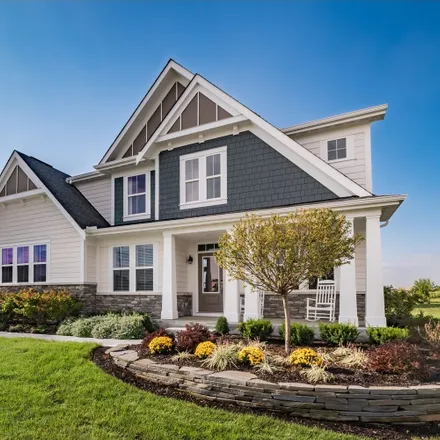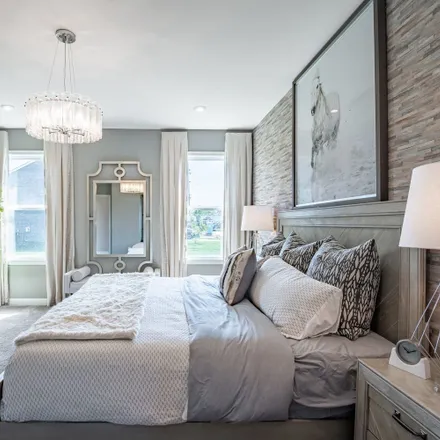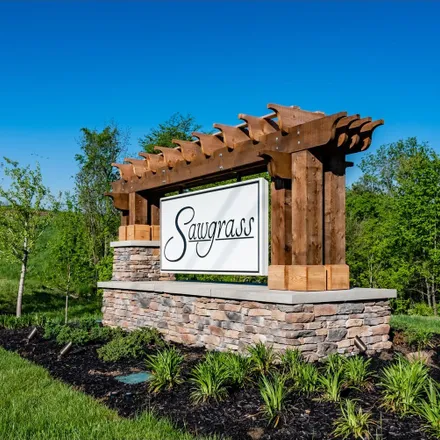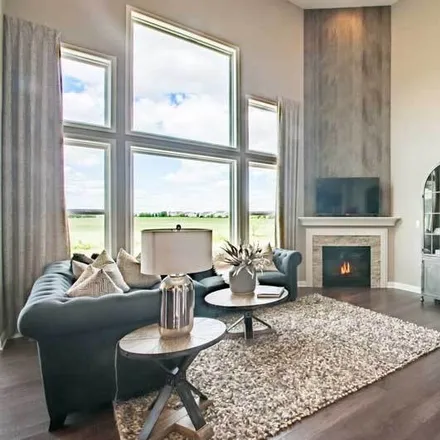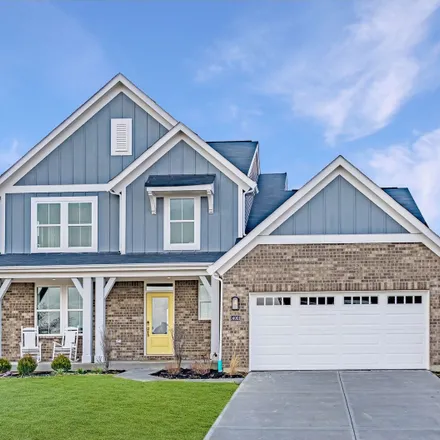Denali
2141 Ellis Road, Boone County, KY 41048, USA
About This Loft
Property Includes
- Parking
Protect Yourself From Rental Scams
While we strive to provide accurate and timely information, it's essential to remain vigilant and do your due diligence when considering rental properties. Make sure to follow expert tips to reduce the risk of fraud when renting a new apartment.
Similar Lofts for Sale Nearby
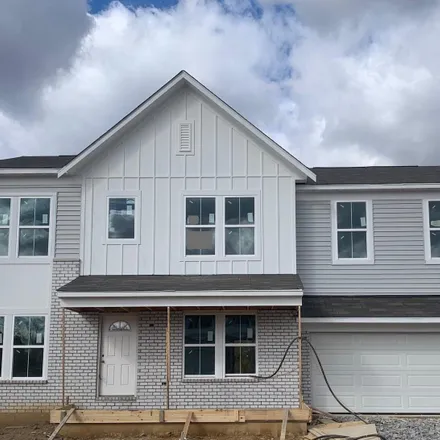
$419,966
$419,966
Available: Right Now
New Construction by Fischer Homes in the beautiful Sawgrass community with the Denali Modern Farmhouse plan, featuring a stunning kitchen with lots of cabinet space and granite countertops. Spacious family room expands to light-filled morning room. P...
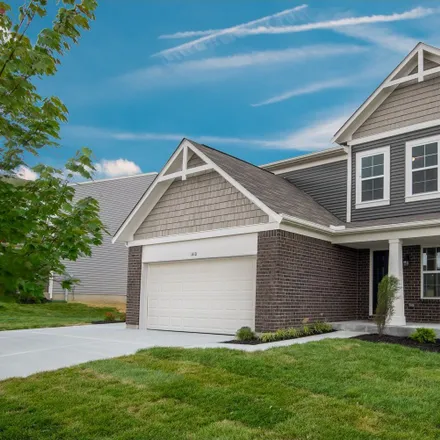
$399,815
$399,815
Available: Right Now
Tour Our Decorated ModelThe Jensen has everything you need to bring your family together in one space.. This new home design features up to six bedrooms and 4 full bathrooms including the option for a main floor guest suite. The main floor boasts a l...
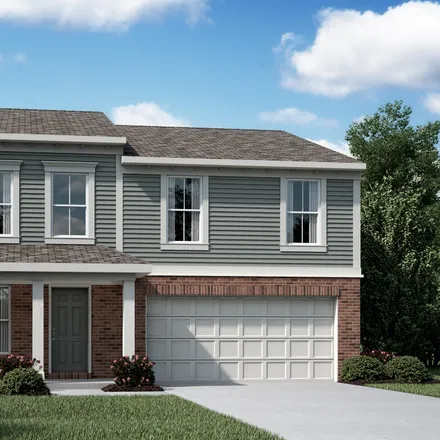
$359,169
$359,169
Available: Right Now
Gorgeous new Cumberland American Classic plan by Fischer Homes in beautiful Villages of Decoursey featuring a welcoming covered front porch. Once inside you'll find a formal living room and dining room. Wide open kitchen with gleaming black appliance...
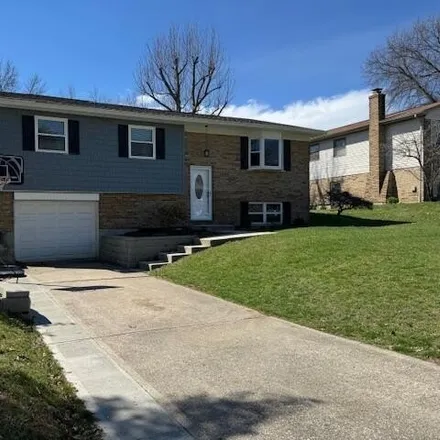
$399,900
$399,900
Available: Right Now
Wow! New kitchen in 2015 with cherrywood soft close cabinets, granite countertops and softment Porcelain tile, new dishwasher and stove 2023. addition in 2023 w/ all 2 x 6 walls, includes new master and family and laundry on first floor. Also added w...
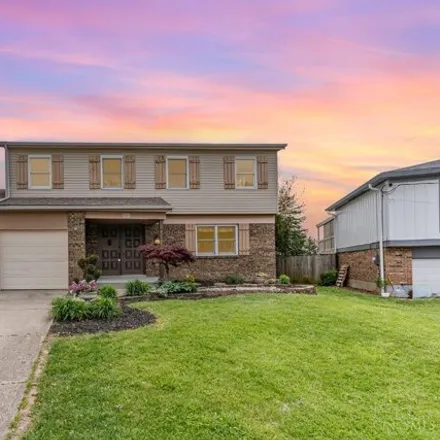
$339,000
$339,000
Available: Right Now
Welcome to your dream home in the sought-after Oak Hills School district! This charming traditional two-story residence boasts four bedrooms with two full and two half baths, offering ample space for your family to thrive. Step into the heart of the ...
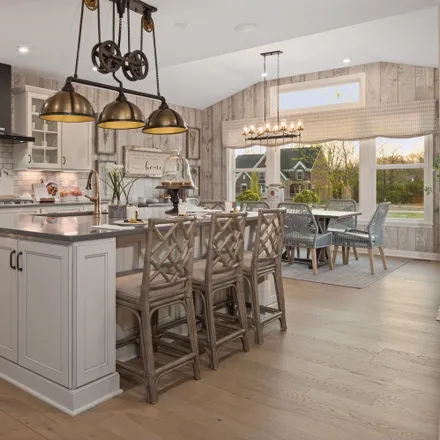
$473,990
$473,990
Available: Right Now
Tour Our Decorated ModelGreat spaces are the focus of the Foster floorplan by Fischer Homes.. The family room is generous and open to the bright kitchen/breakfast area. Laundry is large and convenient and right off of the kitchen. There is a spacious...
