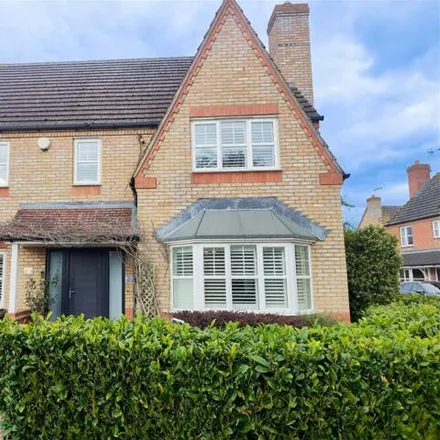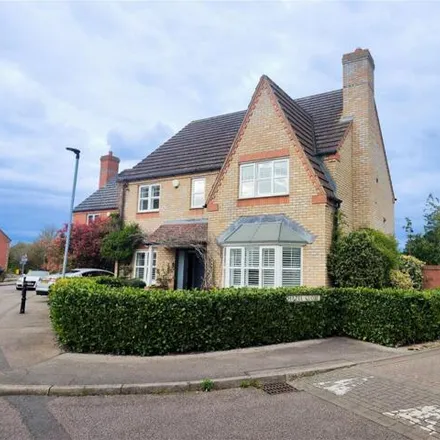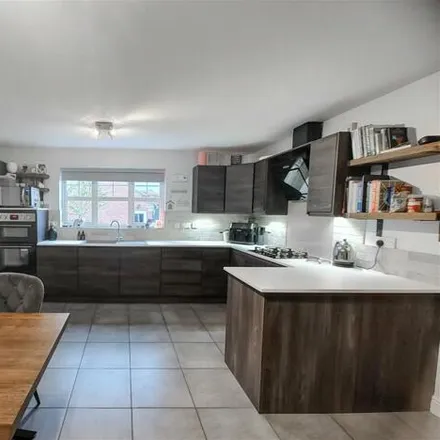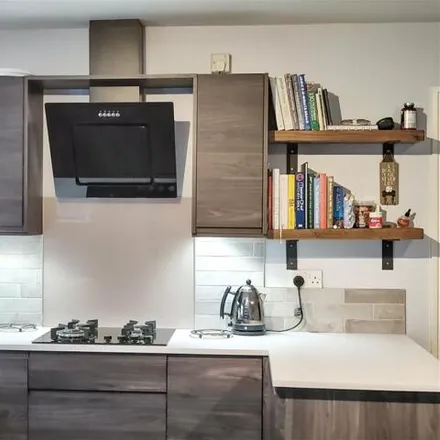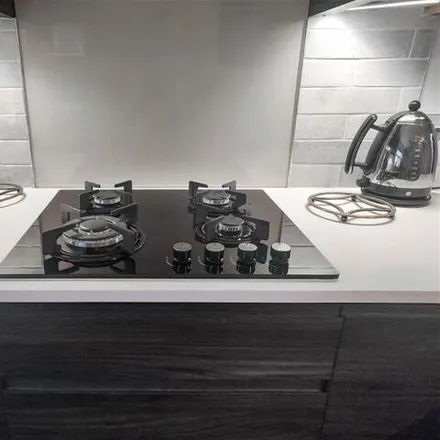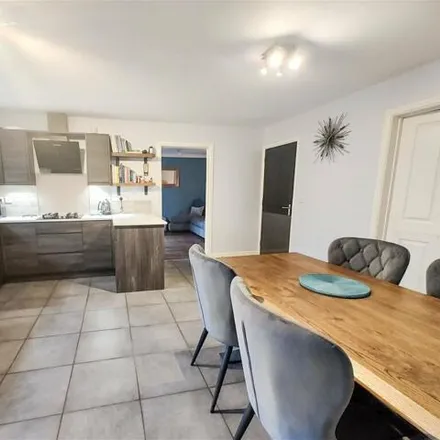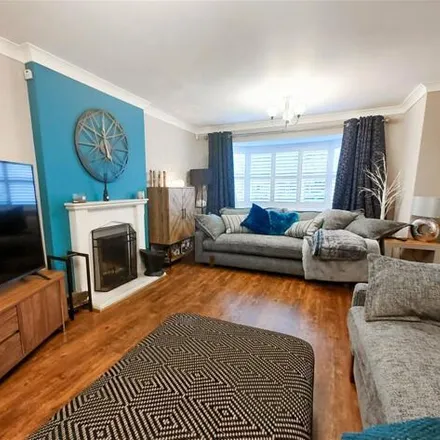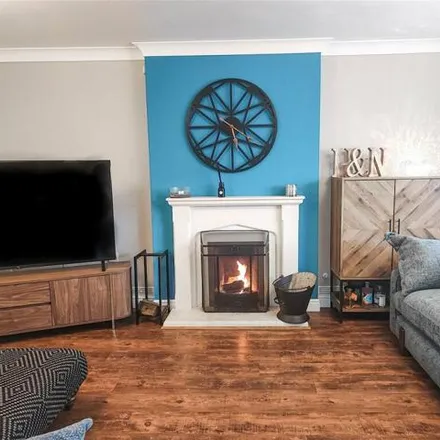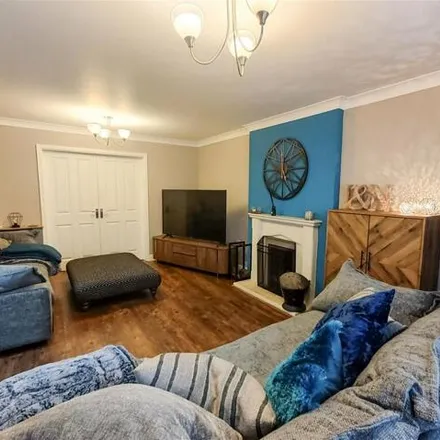4 Bedroom Detached House For Sale In Chatteris
Juniper Drive, Chatteris, PE16 6HY, United Kingdom
About This House
Protect Yourself From Rental Scams
While we strive to provide accurate and timely information, it's essential to remain vigilant and do your due diligence when considering rental properties. Make sure to follow expert tips to reduce the risk of fraud when renting a new apartment.
Similar Houses for Sale Nearby
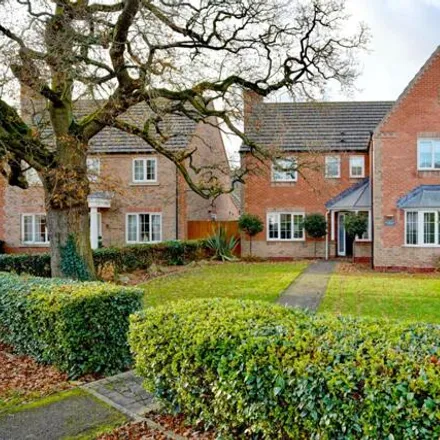
£500,000
£500,000
Available: Right Now
A stunning executive 5 bedroom detached family home with stylish finish throughout, with a beautiful spacious living room with log burner, great size family room, kitchen dining room, and with cloakroom and utility on the ground floor. Guide P...
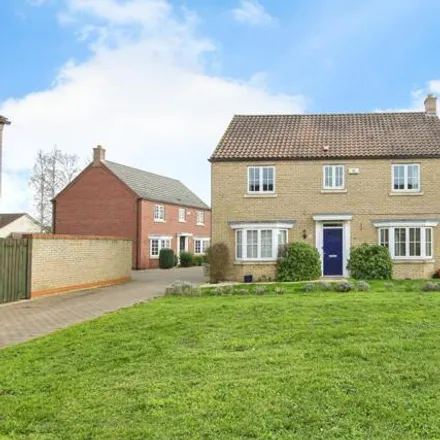
£425,000
£425,000
Available: Right Now
The PropertyWe are delighted to market this amazing modern four bedroom detached family home located in the private cul-de-sac location of St Francis Drive, in the Fenland town of Chatteris.The property comprises of entrance hall, cloakroom, lounge, ...
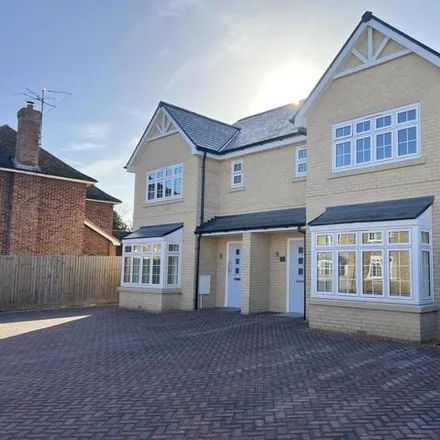
£450,000
£450,000
Available: Right Now
Ground Floor Entrance Hall Single radiator and stairs leading to the first floor; MAX Open Plan Living 10.07m (33'03) x 5.50m (18'0) Kitchen/Dining Area Fitted with matching base and eye level units with work top space over, integrated fridge freez...
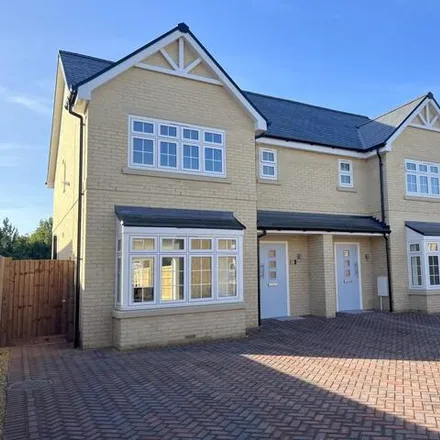
£450,000
£450,000
Available: Right Now
Ground Floor Entrance Hall Single radiator and stairs leading to the first floor; MAX Open Plan Living 10.07m (33'03) x 5.50m (18'0) Kitchen/Dining Area Fitted with matching base and eye level units with work top space over, integrated fridge freez...
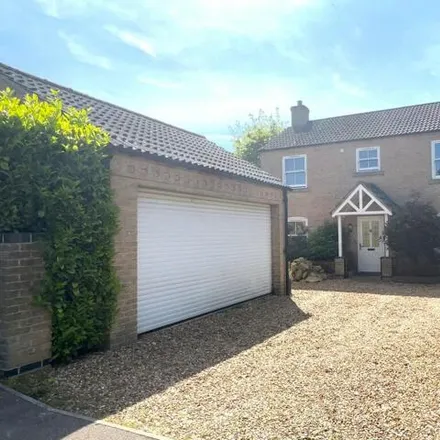
£425,000
£425,000
Available: Right Now
Ground Floor Entrance Hall Built in under stairs storage cupboard, under floor heating and stairs leading to the first floor. Lounge 6.36m (20'8) x 3.27m (10'7) Window to front, fireplace with ornamental surround, under floor heating and double doo...
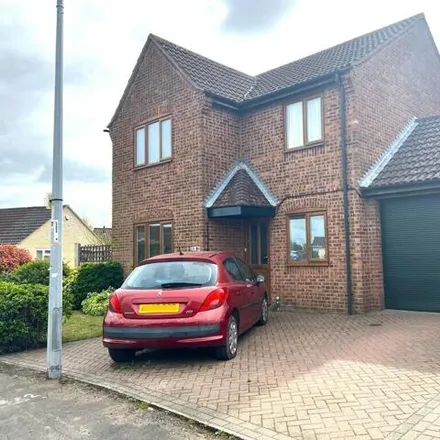
£350,000
£350,000
Available: Right Now
Ground Floor Entrance Hall Radiator, laminate flooring and stairs leading to the first floor. Kitchen 4.39m (14'4) x 3.18m (10'4) Fitted with matching base and eye level units with worktop over, composite sink, integrated dishwasher, plumbing for w...
