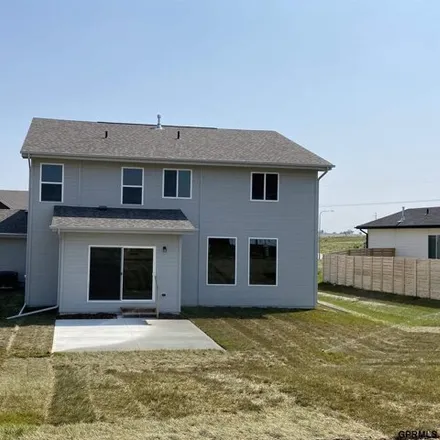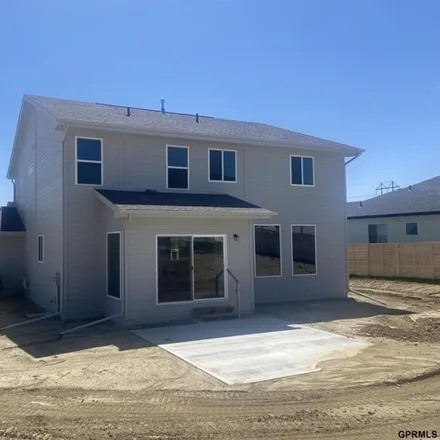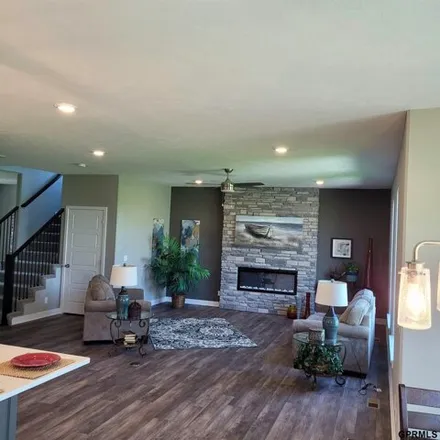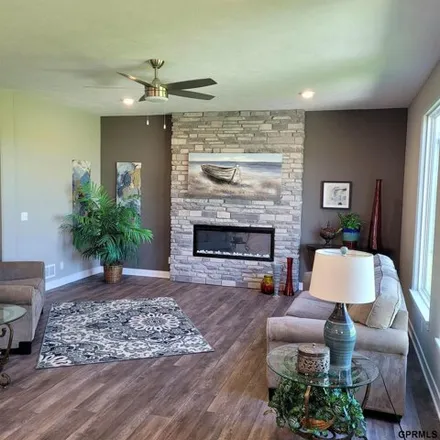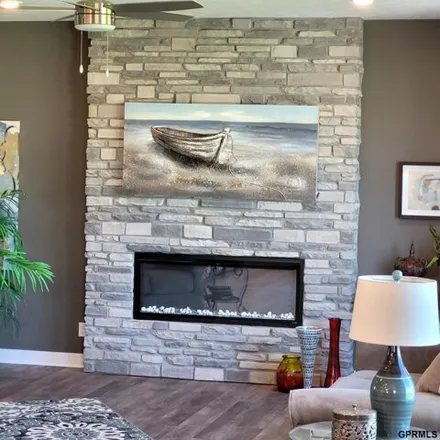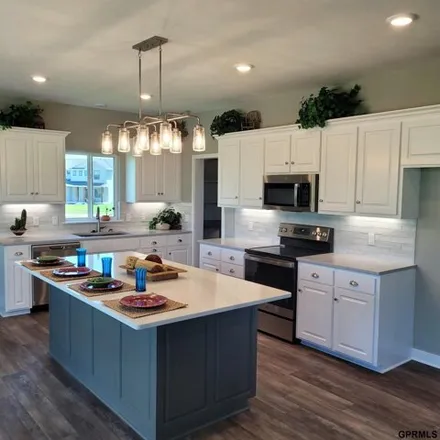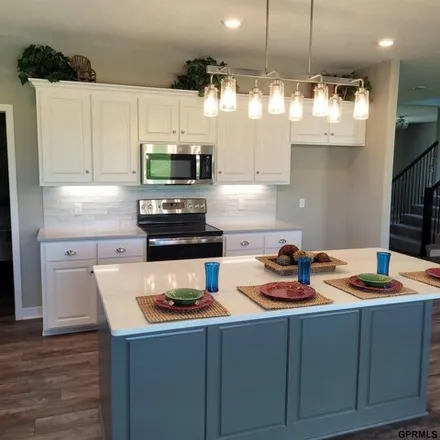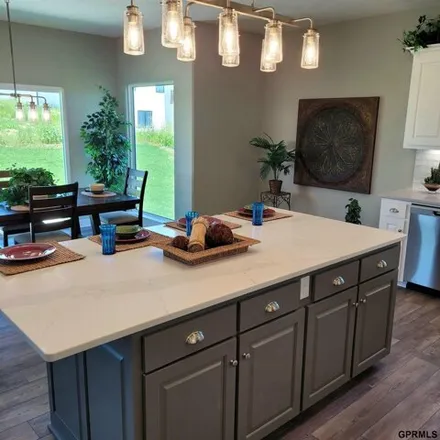Home For Sale In Papillion, Nebraska
10926 Hardwood Dr, Papillion, Nebraska, 68046
About This House
Protect Yourself From Rental Scams
While we strive to provide accurate and timely information, it's essential to remain vigilant and do your due diligence when considering rental properties. Make sure to follow expert tips to reduce the risk of fraud when renting a new apartment.
Similar Houses for Sale Nearby
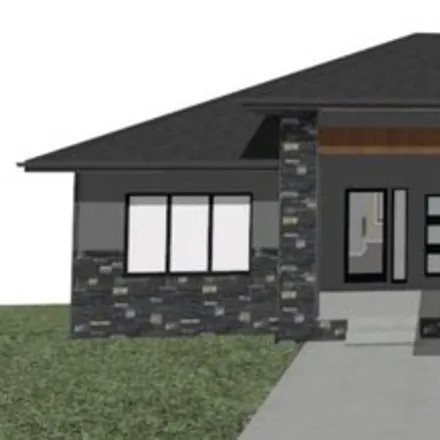
$609,900
$609,900
Available: Right Now
Meet Tyler from Hildy Homes. He is move in ready and he has all the handsome finishes you've come to know from a Hildy Home (quartz, ceramic tile, custom cabinetry with soft close doors and drawers in the kitchen, stainless steel appliances, aluminum...
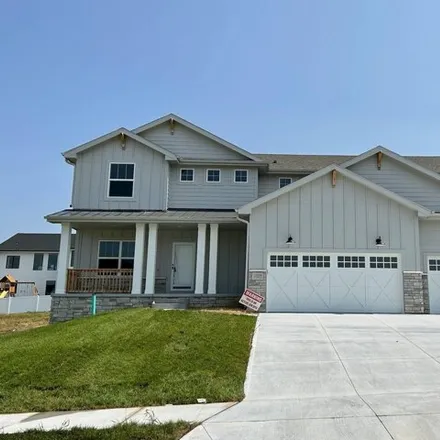
$506,344
$506,344
Available: Right Now
The Edison by The Home Company is a modern two-story home featuring a three-car garage and a welcoming front porch. This floor plan has a very open-concept, plenty of natural light throughout the kitchen and living areas as well as a great drop zone ...

$535,600
$535,600
Available: Right Now
Welcome home to the Edison by The Home Company. This home sits on a walk-out lot with 5 bedrooms, 2.5 baths, and a 3 car garage. Extended front porch with beautiful trim-wrapped columns. 2, 750square feet of open efficient space with a main floor bed...
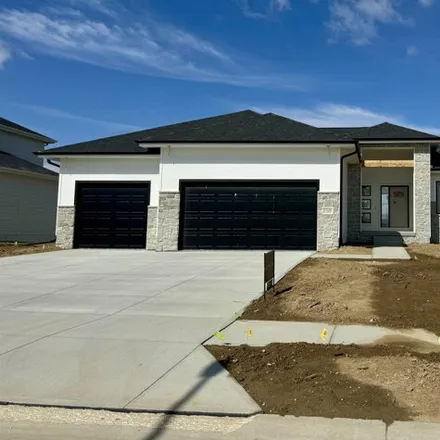
$609,900
$609,900
Available: Right Now
Meet Tyler from Hildy Homes, he is a total 10. He has all the handsome finishes you will love (quartz, ceramic tile, custom cabinetry with soft close doors and drawers in the kitchen, stainless steel appliances aluminum clad Pella windows, comfort he...
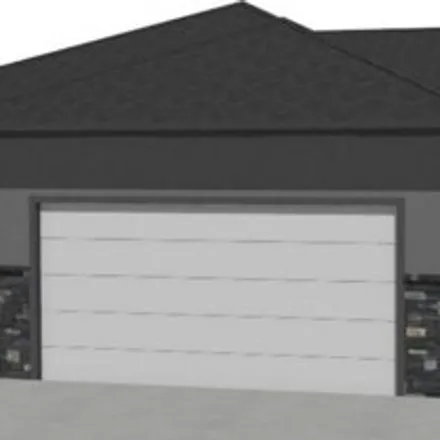
$599,900
$599,900
Available: Right Now
Meet Tyler from Hildy Homes. He sits on a Daylight lot and has all the handsome finishes you've come to love (quartz, shiplap, ceramic tile, custom built cabinetry with soft close doors and drawers in the kitchen, stainless steel appliances, a...
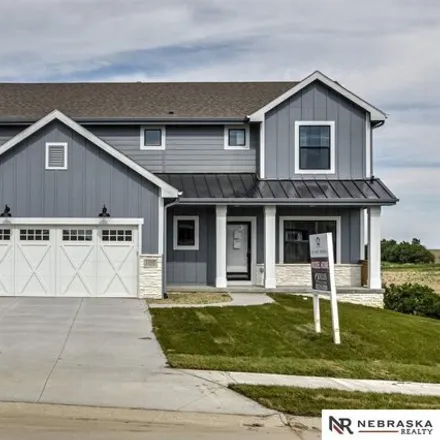
$458,000
$458,000
Available: Right Now
Model home not for sale. The Home Company Ellison with 4 bedrooms, 3 baths, 3 car garage. 2, 446square feet of open efficient space. NEW Farmhouse elevation. Large windows in great room. Large drop zone off garage. Open kitchen with hidden pan...

