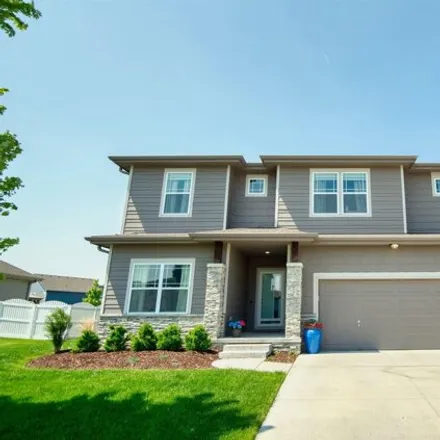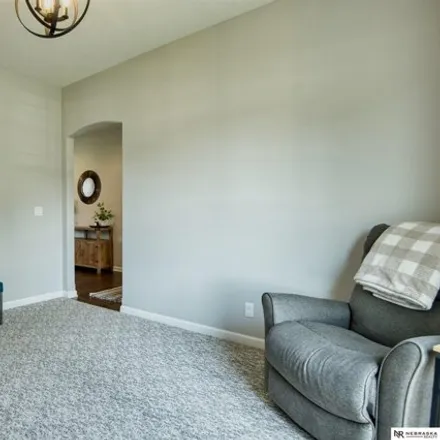Home For Sale In Papillion, Nebraska
10531 South 111th Street, Sarpy County, NE 68046, USA
About This House
Protect Yourself From Rental Scams
While we strive to provide accurate and timely information, it's essential to remain vigilant and do your due diligence when considering rental properties. Make sure to follow expert tips to reduce the risk of fraud when renting a new apartment.
Similar Houses for Sale Nearby

$425,000
$425,000
Available: Right Now
Move in ready !!! Beautiful, well maintained 5 Bed, 4 Bath home with 3097 fsf. Quartz countertops, new carpet, massive deck with gazebo and so much more!...
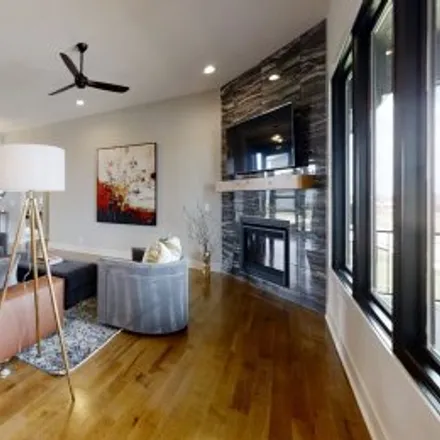
$535,000
$535,000
Available: Right Now
Apartment for sale in/on/near 10431 South 105Th Street, Papillion. The price for this apartment is $535,000. This 3110-square-feet 5 bedroom apartment features 3 bathroom. Contact the agent to schedule an open house....
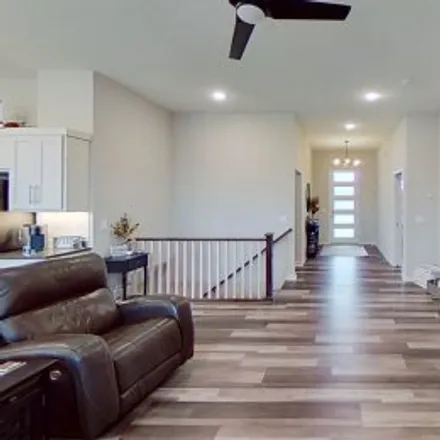
$549,900
$549,900
Available: Right Now
Apartment for sale in/on/near 10206 Caspian Drive, Papillion. The price for this apartment is $549,900. This 3622-square-feet 5 bedroom apartment features 4 bathroom. Contact the agent to schedule an open house....
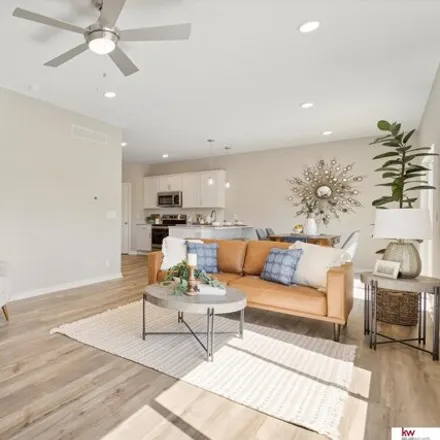
$449,000
$449,000
Available: Right Now
Pick your finishes on this house w/ a $5, 000 free upgrade bonus until 7/31/24 This gorgeous lot in popular Papillion subdivision, Belterra, coupled with a custom home by THI Builders has everything you could wish for! The Spalding plan (as sh...
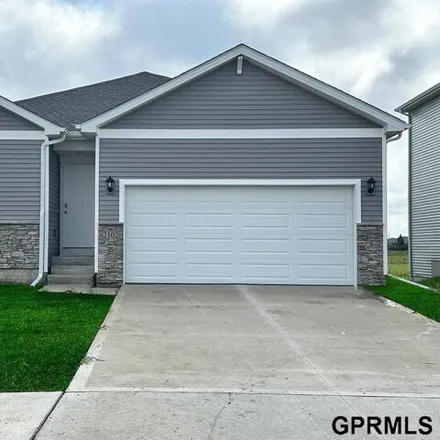
$404,990
$404,990
Available: Right Now
D.R. Horton, Americas Builder, presents the Roland plan. The Roland provides 5 Bedrooms and 3 Bathrooms in an open ranch-style home. The Roland offers a Finished Basement providing nearly2, 500sqft of total living space! In the main living area, you'...
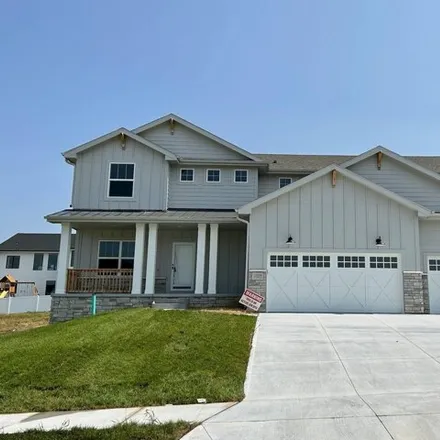
$506,344
$506,344
Available: Right Now
The Edison by The Home Company is a modern two-story home featuring a three-car garage and a welcoming front porch. This floor plan has a very open-concept, plenty of natural light throughout the kitchen and living areas as well as a great drop zone ...
