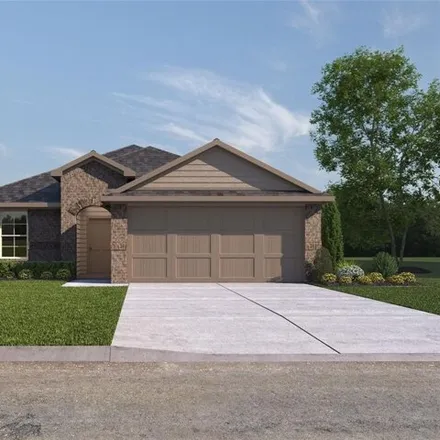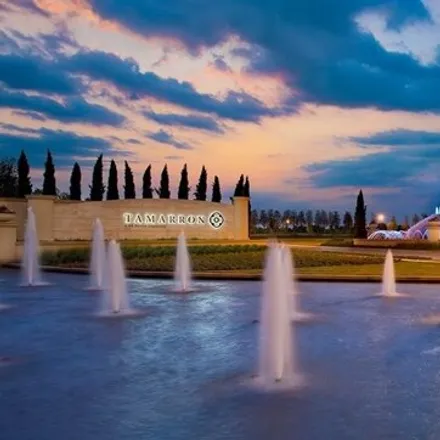Home For Sale In Fulshear, Texas
31022 Brightwell Bnd, Fulshear, Texas, 77441
About This House
Protect Yourself From Rental Scams
While we strive to provide accurate and timely information, it's essential to remain vigilant and do your due diligence when considering rental properties. Make sure to follow expert tips to reduce the risk of fraud when renting a new apartment.
Similar Houses for Sale Nearby
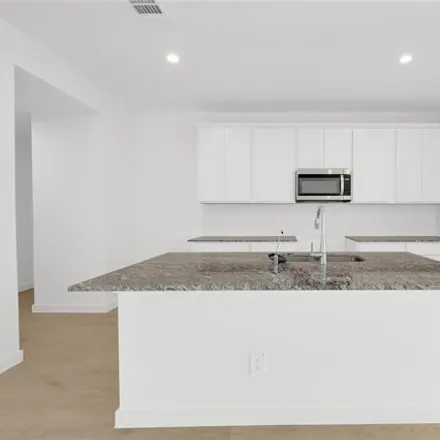
$290,990
$290,990
Available: Right Now
The Caden Plan by D.R. Horton has so much to offer! Grand entry with High Ceilings, Beautiful Wood Like Carefree Vinyl Flooring that leads the way into your Casual Dining Room and Amazing Family Room with Wall of Windows overlooking your Backyard and...
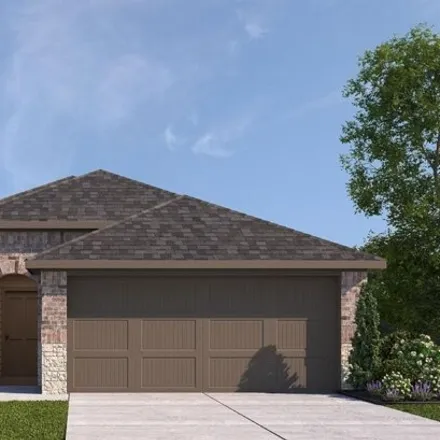
$293,990
$293,990
Available: Right Now
The Baxtor plan is a one-story home featuring 3 bedrooms, 2 baths, and 2 car garage. The entry opens to a coat closet and laundry room and leads to two guest bedrooms and bathroom on on the other side. The family room opens to the kitchen area which ...

$290,990
$290,990
Available: Right Now
The Baxtor plan is a one-story home featuring 3 bedrooms, 2 baths, and 2 car garage. The entry opens to a coat closet and laundry room and leads to two guest bedrooms and bathroom on on the other side. The family room opens to the kitchen area which ...
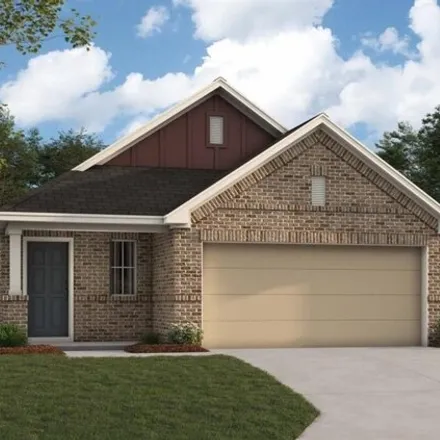
$350,990
$350,990
Available: Right Now
Welcome to Summerviewnewest development! This home is currently under construction and is expected to be completed in August. The Periwinkle is a stunning home with three bedrooms, two bathrooms, and a two-car garage, all spread across 1689 sq ft of ...

$338,990
$338,990
Available: Right Now
Welcome to Fulshear's newest development, to be completed in September. This charming home has 3 bedrooms and 2 baths. As you step into the home, you'll first notice the laundry room and garage access located right at the front. Moving further in, yo...
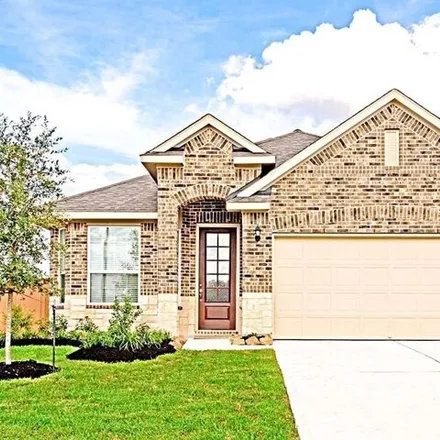
$320,686
$320,686
Available: Right Now
See sample 3d virtual tour ! Welcome home to this beautiful 1 Story, The Nottingham Floor Plan with 3 Bedrooms, 2 Baths, with attached 2 Car Garage. This floor plan boasts a spacious Open concept floor plan with the Family Room, Kitchen...
