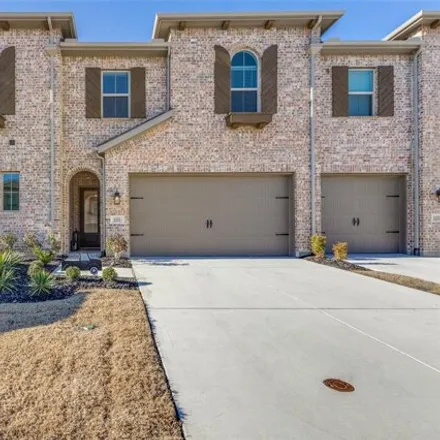, Scenic Cir, Forney, Home For Sale
16601 Scenic Cir, Forney, Texas, 75126
About This House
Protect Yourself From Rental Scams
While we strive to provide accurate and timely information, it's essential to remain vigilant and do your due diligence when considering rental properties. Make sure to follow expert tips to reduce the risk of fraud when renting a new apartment.
Similar Houses for Sale Nearby

$389,000
$389,000
Available: Right Now
MLS# 20682390 -Built by Impression Homes - Ready Now! ~ This two-story home is a great for someone looking for an open floor plan and likes to entertain. Wood look tile flooring, gas appliances, granite countertops, back patio and smart home automati...

$475,000
$475,000
Available: Right Now
Discover your dream home in this meticulously maintained 3 bedroom, 2 bath ranch style gem on a sprawling 1 acre lot. Enjoy the peace of rural living with modern conveniences. The recently replaced roof, HVAC system and vinyl windows provide peace of...

$323,900
$323,900
Available: Right Now
MLS# 20714781 -Built by Trophy Signature Homes - September completion! ~ The Turquoise is a divine single-story floor plan offering the flexibility you need to unlock your creative energy. A flex room near the front of the house could be a home offic...

$389,900
$389,900
Available: Right Now
This barely lived in Highland Home offers a 2-story floor plan with 3 bedrooms (master up), 2.5 baths, family room, loft and dining area. The soaring ceilings capture attention in this beautiful townhome. The kitchen is adjacent to dining area for co...

$380,000
$380,000
Available: Right Now
Charming townhome nestled in the vibrant Devonshire community! This 3 bed, 2.1 bath home delivers both style and comfort with an open floor-plan, modern interior and brick two-story exterior. The upstairs bedrooms share a cozy loft area. Create culin...

$327,000
$327,000
Available: Right Now
Beautiful, 3, 2, 2Highland Home with Smart Home features, located in the highly desirable Devonshire Village. Open floor plan concept with Living area opening up into Dining and Kitchen. Gourmet Kitchen has Stainless Steel Appliances, Granite counter...








